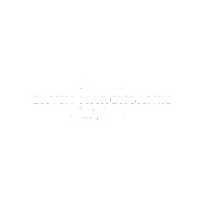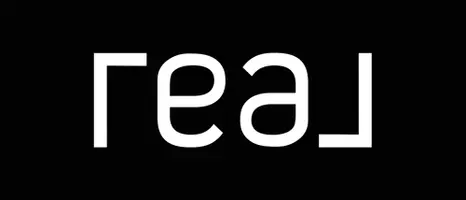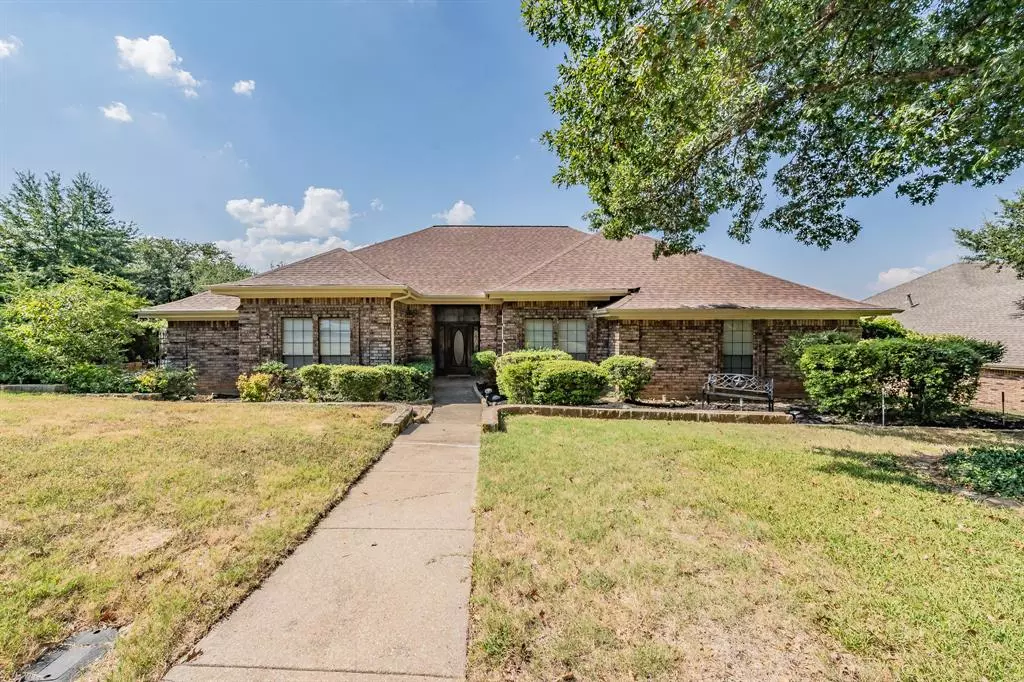$625,000
For more information regarding the value of a property, please contact us for a free consultation.
1215 Crest Drive Colleyville, TX 76034
4 Beds
3 Baths
3,059 SqFt
Key Details
Property Type Single Family Home
Sub Type Single Family Residence
Listing Status Sold
Purchase Type For Sale
Square Footage 3,059 sqft
Price per Sqft $204
Subdivision Tara Plantation Add
MLS Listing ID 20698541
Sold Date 12/04/24
Style Traditional
Bedrooms 4
Full Baths 3
HOA Fees $25/ann
HOA Y/N Voluntary
Year Built 1983
Annual Tax Amount $8,402
Lot Size 0.335 Acres
Acres 0.335
Property Description
Sellers are offering a $15,000 CREDIT to the buyer toward future updates or their closing costs. Nestled on a sprawling lot in the desirable Colleyville area, this beautiful home offers the perfect blend of elegance & comfort. Featuring 4 bedrooms & 3 full baths, including a Jack & Jill bath & a completely renovated primary suite with a luxurious garden tub, tiled shower, his-and-her sinks & his & her closets. Home boasts an updated kitchen that seamlessly flows into a cozy breakfast nook & a formal dining area, making it ideal for both everyday living & entertaining. With two inviting living rooms, tall ceilings, & an atrium that fills the space with natural light, this home exudes warmth & charm. Step outside to your private oasis with a huge covered back porch overlooking a sparkling pool & gazebo, perfect for summer gatherings. Shed & oversized 2-car garage provide ample storage & the thoughtful design ensures every detail of this home caters to your lifestyle needs. Enjoy the automatic gate & long driveway. Don’t miss the opportunity to make this Colleyville gem your own! OPEN ENROLLMENT TO GRAPEVINE-COLLEYVILLE ISD.
Location
State TX
County Tarrant
Direction GPS
Rooms
Dining Room 2
Interior
Interior Features Built-in Features, Cable TV Available, Decorative Lighting, High Speed Internet Available
Heating Central, Natural Gas
Cooling Ceiling Fan(s), Central Air, Electric
Flooring Carpet, Ceramic Tile, Wood
Fireplaces Number 1
Fireplaces Type Brick, Gas Logs, Gas Starter, Wood Burning
Appliance Dishwasher, Disposal, Electric Cooktop, Electric Oven, Refrigerator
Heat Source Central, Natural Gas
Laundry Utility Room, Full Size W/D Area, Washer Hookup
Exterior
Exterior Feature Rain Gutters
Garage Spaces 2.0
Fence Metal, Wood
Pool In Ground
Utilities Available Cable Available, City Sewer, City Water, Individual Gas Meter
Roof Type Composition
Total Parking Spaces 2
Garage Yes
Private Pool 1
Building
Lot Description Few Trees, Interior Lot, Irregular Lot, Landscaped, Lrg. Backyard Grass, Subdivision
Story One
Foundation Slab
Level or Stories One
Structure Type Brick
Schools
Elementary Schools Bedfordhei
High Schools Bell
School District Hurst-Euless-Bedford Isd
Others
Ownership See Tax Records
Acceptable Financing Cash, Conventional, FHA, VA Loan
Listing Terms Cash, Conventional, FHA, VA Loan
Financing Conventional
Read Less
Want to know what your home might be worth? Contact us for a FREE valuation!

Our team is ready to help you sell your home for the highest possible price ASAP

©2024 North Texas Real Estate Information Systems.
Bought with Luke Mccallum • 2mac



