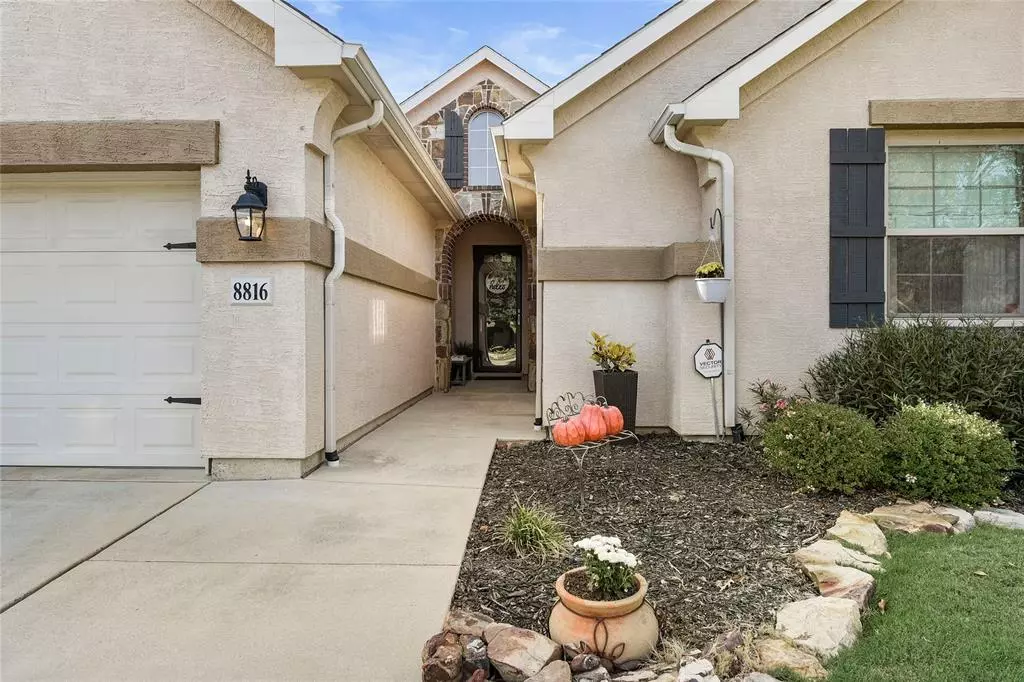$425,000
For more information regarding the value of a property, please contact us for a free consultation.
8816 Compton Street Denton, TX 76207
2 Beds
2 Baths
1,634 SqFt
Key Details
Property Type Single Family Home
Sub Type Single Family Residence
Listing Status Sold
Purchase Type For Sale
Square Footage 1,634 sqft
Price per Sqft $260
Subdivision Robson Ranch 9 Ph 1
MLS Listing ID 20758775
Sold Date 11/26/24
Style Traditional
Bedrooms 2
Full Baths 2
HOA Fees $155
HOA Y/N Mandatory
Year Built 2013
Annual Tax Amount $7,460
Lot Size 6,490 Sqft
Acres 0.149
Property Description
You'll be wowed by the lovely open floor plan of this Sutton featuring tall ceilings in living, dining, and kitchen areas! The chef's kitchen features stainless appliances including a gas range and a refrigerator that conveys. It has a great breakfast bar that overlooks the family room and dining area. A fireplace and wall of built ins in the family room are a wonderful focal point. The primary suite features an ensuite bath and a closet with a built-in organizing system. There is a large guest room in the front of the home and a study conveniently located off the family room with wonderful built in shelves. The pantry in the utility room provides lots of storage. The backyard and extended covered patio with a pebble topcoat are surrounded by mature evergreens creating a lovely lush private feel. An extended 2 car garage comes complete with garage floor tiles that are soft and comfortable underfoot. Water heater with recirculating pump replaced in 2023! Patio furniture and gas grill are optional. Time to come live the resort lifestyle of Robson Ranch and call this beauty - Home Sweet Home!
Location
State TX
County Denton
Community Club House, Community Pool, Curbs, Fishing, Fitness Center, Gated, Golf, Greenbelt, Guarded Entrance, Jogging Path/Bike Path, Lake, Park, Perimeter Fencing, Pickle Ball Court, Pool, Restaurant, Sauna, Sidewalks, Spa, Tennis Court(S), Other
Direction Off I 35 W exit 79 and go west. Go north and enter subdivision at the guardhouse on Ed Robson Blvd. Take a left on Crestview and a left on Compton. Home will be on the right.
Rooms
Dining Room 1
Interior
Interior Features Cable TV Available, Decorative Lighting, Granite Counters, High Speed Internet Available, Kitchen Island, Open Floorplan, Pantry, Walk-In Closet(s)
Heating Central, Natural Gas
Cooling Central Air, Electric
Flooring Carpet, Ceramic Tile
Fireplaces Number 1
Fireplaces Type Family Room, Gas, Gas Logs
Equipment Irrigation Equipment
Appliance Built-in Gas Range, Dishwasher, Disposal, Gas Cooktop, Gas Water Heater, Microwave, Plumbed For Gas in Kitchen
Heat Source Central, Natural Gas
Laundry Electric Dryer Hookup, Utility Room, Full Size W/D Area, Washer Hookup
Exterior
Exterior Feature Covered Patio/Porch, Rain Gutters
Garage Spaces 2.0
Fence Metal
Community Features Club House, Community Pool, Curbs, Fishing, Fitness Center, Gated, Golf, Greenbelt, Guarded Entrance, Jogging Path/Bike Path, Lake, Park, Perimeter Fencing, Pickle Ball Court, Pool, Restaurant, Sauna, Sidewalks, Spa, Tennis Court(s), Other
Utilities Available Cable Available, City Sewer, City Water, Co-op Electric, Co-op Membership Included, Concrete, Curbs, Electricity Connected, Individual Gas Meter, Individual Water Meter, Natural Gas Available, Phone Available, Sewer Available, Underground Utilities
Roof Type Composition
Total Parking Spaces 2
Garage Yes
Building
Lot Description Few Trees, Interior Lot, Landscaped, Sprinkler System, Subdivision
Story One
Foundation Slab
Level or Stories One
Structure Type Stucco
Schools
Elementary Schools Borman
Middle Schools Mcmath
High Schools Denton
School District Denton Isd
Others
Senior Community 1
Restrictions Animals,Deed
Ownership see tax records
Acceptable Financing 1031 Exchange, Cash, Conventional, FHA, VA Loan
Listing Terms 1031 Exchange, Cash, Conventional, FHA, VA Loan
Financing Cash
Special Listing Condition Age-Restricted, Deed Restrictions
Read Less
Want to know what your home might be worth? Contact us for a FREE valuation!

Our team is ready to help you sell your home for the highest possible price ASAP

©2024 North Texas Real Estate Information Systems.
Bought with Lisa Dyer • TruHome Real Estate



