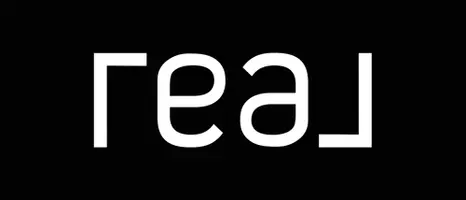$859,000
For more information regarding the value of a property, please contact us for a free consultation.
4668 Lucient Circle Plano, TX 75024
5 Beds
4 Baths
3,660 SqFt
Key Details
Property Type Single Family Home
Sub Type Single Family Residence
Listing Status Sold
Purchase Type For Sale
Square Footage 3,660 sqft
Price per Sqft $234
Subdivision Crystal Creek
MLS Listing ID 20674224
Sold Date 09/30/24
Style Traditional
Bedrooms 5
Full Baths 4
HOA Fees $20/ann
HOA Y/N Mandatory
Year Built 2003
Annual Tax Amount $10,240
Lot Size 8,276 Sqft
Acres 0.19
Property Description
PRIMARY BATH AND KITCHEN REMODEL! Kitchen remodel boasts Quartz countertops, backsplash, new stainless microwave, cooktop and double ovens. Primary bath remodel includes Quartz countertops, new floors, tub and shower. Exclusive custom home in highly sought-after Crystal Creek in Plano, Frisco ISD! Hand-scraped wood floors, HUGE extra long 3 car garage, Class IV roof-2022, and much more! Grand staircase and tall ceilings greet you in the foyer. Primary suite and one guest suite on the first floor. Gourmet kitchen, open floor plan and views of the pool oasis, outdoor kitchen create the perfect home for entertaining! 3 bedrooms and Media room up, with custom transparent acoustic screen, surround sound and projector. Raise your kids in the BEST neighborhood in Plano! Prime location with quick access to Preston, DNT, 121. A few minutes to Shops at Legacy, Legacy West, The Star, Stonebriar Mall. Walk to Riddle Elementary. Beautiful greenbelt, paved trails just steps out the front door.
Location
State TX
County Collin
Community Greenbelt, Jogging Path/Bike Path, Sidewalks
Direction Use GPS
Rooms
Dining Room 2
Interior
Interior Features Built-in Features, Cable TV Available, Decorative Lighting, Double Vanity, Eat-in Kitchen, Granite Counters, High Speed Internet Available, Kitchen Island, Natural Woodwork, Open Floorplan, Pantry, Smart Home System, Sound System Wiring, Vaulted Ceiling(s), Walk-In Closet(s)
Heating Central, ENERGY STAR Qualified Equipment, ENERGY STAR/ACCA RSI Qualified Installation
Cooling Central Air, ENERGY STAR Qualified Equipment
Flooring Carpet, Hardwood, Tile
Fireplaces Number 1
Fireplaces Type Gas, Gas Logs, Gas Starter
Equipment Home Theater
Appliance Dishwasher, Disposal, Electric Oven, Gas Range, Gas Water Heater, Microwave, Double Oven, Plumbed For Gas in Kitchen
Heat Source Central, ENERGY STAR Qualified Equipment, ENERGY STAR/ACCA RSI Qualified Installation
Laundry Electric Dryer Hookup, Full Size W/D Area
Exterior
Exterior Feature Covered Patio/Porch, Rain Gutters, Outdoor Grill, Outdoor Kitchen
Garage Spaces 3.0
Fence Wood
Pool In Ground, Pool/Spa Combo, Water Feature
Community Features Greenbelt, Jogging Path/Bike Path, Sidewalks
Utilities Available Alley, City Sewer, City Water, Sidewalk
Roof Type Composition,Shingle
Total Parking Spaces 3
Garage Yes
Private Pool 1
Building
Lot Description Cul-De-Sac, Greenbelt, Landscaped, Subdivision
Story Two
Foundation Slab
Level or Stories Two
Structure Type Brick
Schools
Elementary Schools Riddle
Middle Schools Fowler
High Schools Lebanon Trail
School District Frisco Isd
Others
Ownership on record
Acceptable Financing Cash, Conventional
Listing Terms Cash, Conventional
Financing Conventional
Read Less
Want to know what your home might be worth? Contact us for a FREE valuation!

Our team is ready to help you sell your home for the highest possible price ASAP

©2024 North Texas Real Estate Information Systems.
Bought with John Jacobus • Gingrich Group, LLC



