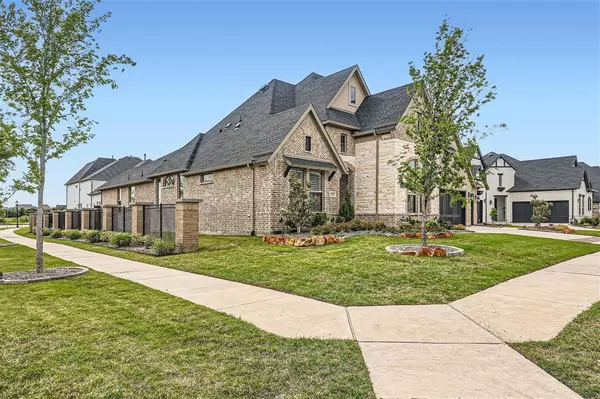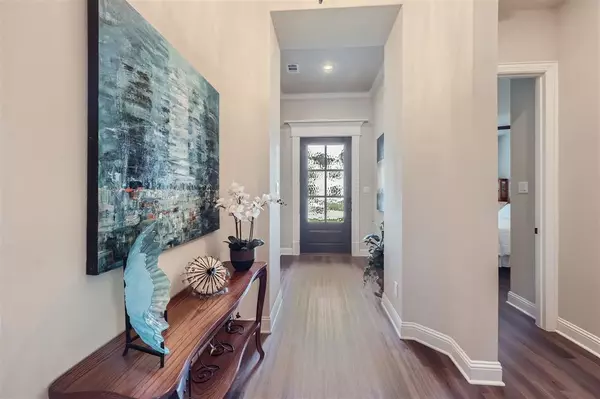$1,090,000
For more information regarding the value of a property, please contact us for a free consultation.
6619 Pemberton Drive Frisco, TX 75034
4 Beds
4 Baths
3,090 SqFt
Key Details
Property Type Single Family Home
Sub Type Single Family Residence
Listing Status Sold
Purchase Type For Sale
Square Footage 3,090 sqft
Price per Sqft $352
Subdivision Edgestone At Legacy
MLS Listing ID 20595325
Sold Date 07/16/24
Style Traditional
Bedrooms 4
Full Baths 4
HOA Fees $125/ann
HOA Y/N Mandatory
Year Built 2022
Lot Size 0.270 Acres
Acres 0.27
Lot Dimensions Corner
Property Description
Gorgeous Like- new Coventry built home in West Frisco, LOADED with upgrades including an entire home Generator, Water filtration and softener system, 8 ft. solid core doors, Plantation shutters, a mud room bench, Tankless Water Heater, Luxury vinyl plank flooring, 4 beautiful bedrooms, an oversized Living room, and a media room. This kitchen is a chef's dream, with Quartz countertops, 6 Burner Kitchen Aid commercial grade Gas cooktop, soft close cabinets, Granite composite sink, recycle and trash pull out drawers, decorative lighting and a HUGE island. The 2nd kitchen is a prep kitchen with an additional microwave and additional dishwasher. The large corner lot provides privacy and the oversized backyard is large enough for a pool.The back patio is perfect for entertaining with a natural gas stub installed. The media room is perfect for watching your favorite movies or sporting events. The spacious living room has accordion glass doors out to the back patio and has power window shades.
Location
State TX
County Denton
Community Park, Playground, Pool
Direction West Frisco
Rooms
Dining Room 1
Interior
Interior Features Built-in Features, Cable TV Available, Decorative Lighting, Flat Screen Wiring, High Speed Internet Available, Kitchen Island, Pantry, Smart Home System, Sound System Wiring, Vaulted Ceiling(s), Walk-In Closet(s)
Heating Natural Gas
Cooling Ceiling Fan(s), Central Air, Electric
Flooring Luxury Vinyl Plank, Tile
Fireplaces Number 1
Fireplaces Type Family Room, Gas, Gas Logs, Glass Doors, Other
Equipment Generator
Appliance Commercial Grade Range, Dishwasher, Disposal, Electric Oven, Gas Cooktop, Gas Range, Gas Water Heater, Microwave, Convection Oven, Double Oven, Tankless Water Heater, Vented Exhaust Fan, Water Filter, Water Purifier, Water Softener
Heat Source Natural Gas
Laundry Electric Dryer Hookup, Utility Room, Full Size W/D Area
Exterior
Exterior Feature Covered Patio/Porch, Lighting
Garage Spaces 3.0
Fence Wood, Wrought Iron
Community Features Park, Playground, Pool
Utilities Available Cable Available, City Sewer, City Water, Community Mailbox, Individual Gas Meter, Individual Water Meter, Sidewalk, Underground Utilities
Roof Type Composition
Total Parking Spaces 3
Garage Yes
Building
Lot Description Corner Lot, Few Trees, Landscaped, Lrg. Backyard Grass, Sprinkler System, Subdivision
Story One
Foundation Slab
Level or Stories One
Structure Type Brick,Rock/Stone
Schools
Elementary Schools Allen
Middle Schools Hunt
High Schools Frisco
School District Frisco Isd
Others
Ownership Of Record
Acceptable Financing Cash, Conventional, VA Loan
Listing Terms Cash, Conventional, VA Loan
Financing Cash
Special Listing Condition Survey Available
Read Less
Want to know what your home might be worth? Contact us for a FREE valuation!

Our team is ready to help you sell your home for the highest possible price ASAP

©2025 North Texas Real Estate Information Systems.
Bought with Olivier Sebag • United Real Estate






