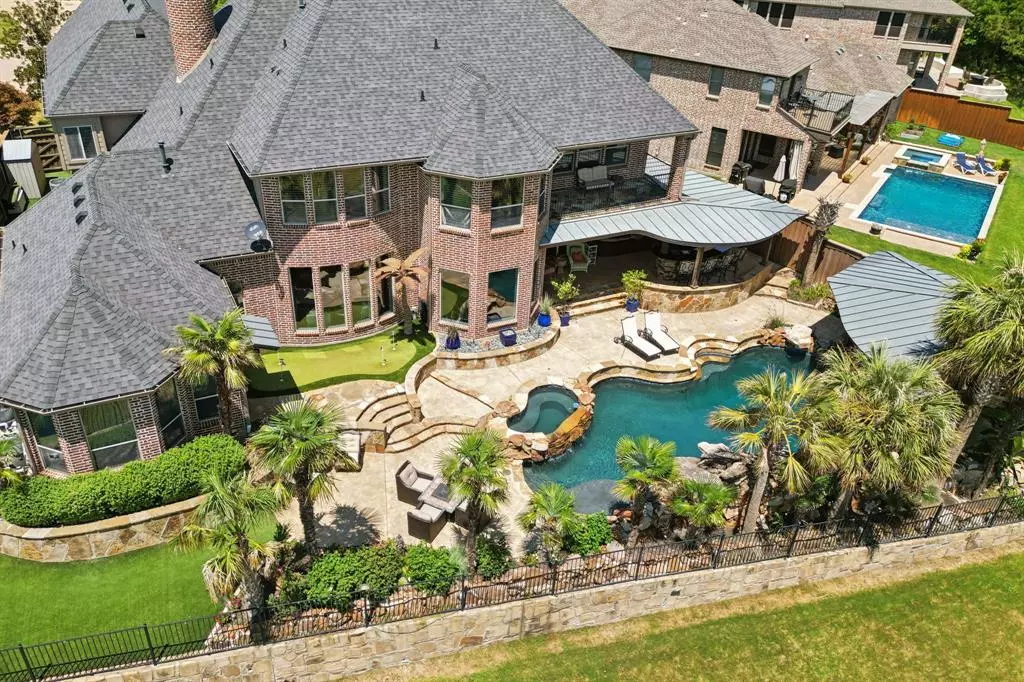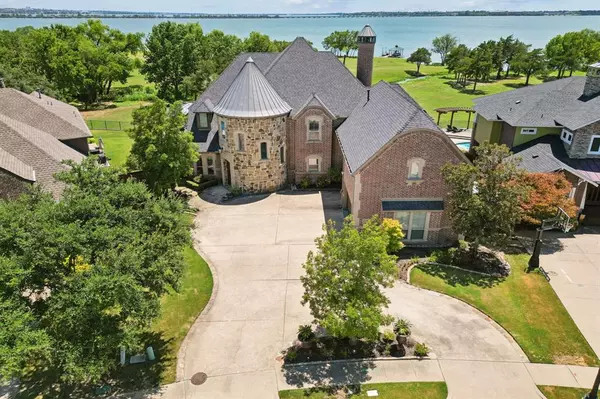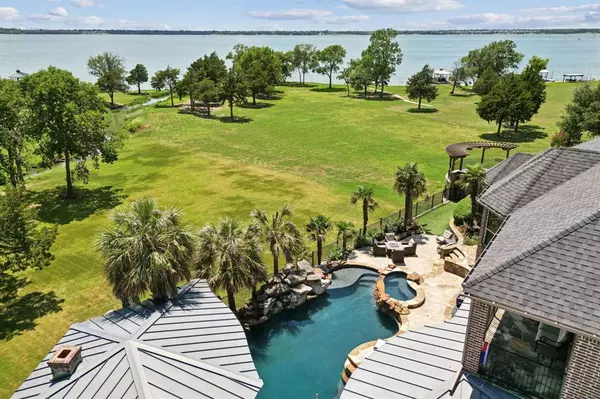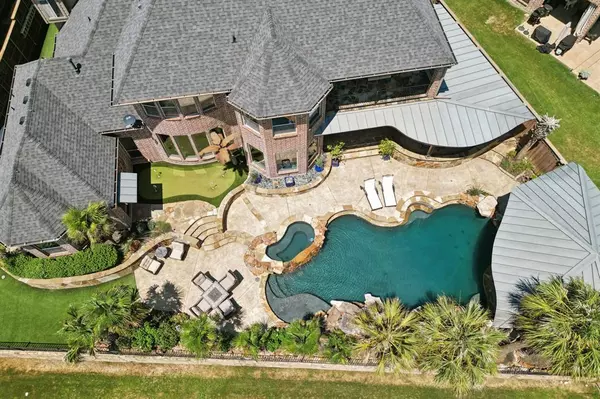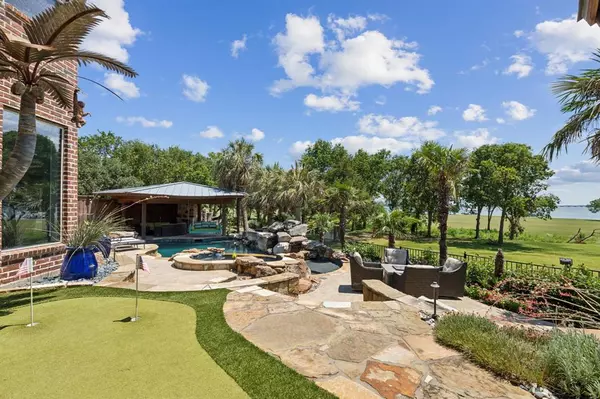1150 Crestcove Drive Rockwall, TX 75087
5 Beds
6 Baths
6,135 SqFt
UPDATED:
01/13/2025 06:22 PM
Key Details
Property Type Single Family Home
Sub Type Single Family Residence
Listing Status Active
Purchase Type For Sale
Square Footage 6,135 sqft
Price per Sqft $440
Subdivision The Shores - Hillcrest Shores Ph Three
MLS Listing ID 20768157
Style French,Mediterranean,Traditional,Other
Bedrooms 5
Full Baths 5
Half Baths 1
HOA Fees $430/ann
HOA Y/N Mandatory
Year Built 2005
Annual Tax Amount $19,893
Lot Size 0.326 Acres
Acres 0.326
Property Description
Location
State TX
County Rockwall
Community Club House, Community Pool, Curbs, Fishing, Fitness Center, Golf, Greenbelt, Lake, Park, Pickle Ball Court, Playground, Pool, Restaurant, Sidewalks, Tennis Court(S), Other
Direction Lakeshore to Lake Forest, Lake Forest turns directly into Crestcove. Home on the left (lake side!).
Rooms
Dining Room 2
Interior
Interior Features Built-in Features, Built-in Wine Cooler, Cable TV Available, Cathedral Ceiling(s), Chandelier, Decorative Lighting, Double Vanity, Dry Bar, Eat-in Kitchen, Flat Screen Wiring, Granite Counters, High Speed Internet Available, In-Law Suite Floorplan, Kitchen Island, Loft, Natural Woodwork, Open Floorplan, Other, Pantry, Smart Home System, Sound System Wiring, Vaulted Ceiling(s), Wainscoting, Walk-In Closet(s), Wired for Data, Second Primary Bedroom
Heating Central, Fireplace(s), Heat Pump, Natural Gas, Zoned
Cooling Ceiling Fan(s), Central Air, Electric, Multi Units, Zoned
Flooring Carpet, Ceramic Tile, Combination, Hardwood, Wood
Fireplaces Number 2
Fireplaces Type Family Room, Gas, Gas Starter, Masonry, Outside, Raised Hearth, Wood Burning
Equipment Call Listing Agent, Home Theater, Satellite Dish, Other
Appliance Built-in Gas Range, Built-in Refrigerator, Commercial Grade Range, Commercial Grade Vent, Dishwasher, Disposal, Dryer, Electric Oven, Gas Cooktop, Gas Range, Gas Water Heater, Ice Maker, Indoor Grill, Microwave, Convection Oven, Double Oven, Plumbed For Gas in Kitchen, Refrigerator, Washer
Heat Source Central, Fireplace(s), Heat Pump, Natural Gas, Zoned
Laundry Electric Dryer Hookup, Gas Dryer Hookup, Utility Room, Full Size W/D Area, Other
Exterior
Exterior Feature Attached Grill, Balcony, Barbecue, Built-in Barbecue, Covered Deck, Covered Patio/Porch, Dog Run, Fire Pit, Gas Grill, Lighting, Outdoor Grill, Outdoor Kitchen, Outdoor Living Center, Private Yard, Putting Green, Storage, Other
Garage Spaces 3.0
Fence Back Yard, Fenced, Gate, High Fence, Metal, Privacy, Wood, Wrought Iron
Pool Cabana, Diving Board, Gunite, In Ground, Outdoor Pool, Pool Sweep, Pool/Spa Combo, Private, Pump, Water Feature, Waterfall, Other
Community Features Club House, Community Pool, Curbs, Fishing, Fitness Center, Golf, Greenbelt, Lake, Park, Pickle Ball Court, Playground, Pool, Restaurant, Sidewalks, Tennis Court(s), Other
Utilities Available All Weather Road, Cable Available, City Sewer, City Water, Concrete, Curbs, Electricity Connected, Individual Gas Meter, Individual Water Meter, Natural Gas Available, Phone Available, Sidewalk, Underground Utilities
Waterfront Description Retaining Wall – Other
Roof Type Composition,Metal,Shingle
Total Parking Spaces 3
Garage Yes
Private Pool 1
Building
Lot Description Adjacent to Greenbelt, Landscaped, Other, Sprinkler System, Subdivision, Varied, Water/Lake View
Story Two
Foundation Pillar/Post/Pier, Slab, Other
Level or Stories Two
Structure Type Brick,Rock/Stone
Schools
Elementary Schools Grace Hartman
Middle Schools Jw Williams
High Schools Rockwall
School District Rockwall Isd
Others
Ownership Confirm with Listing Agent
Acceptable Financing Cash, Conventional, Other
Listing Terms Cash, Conventional, Other
Special Listing Condition Aerial Photo



