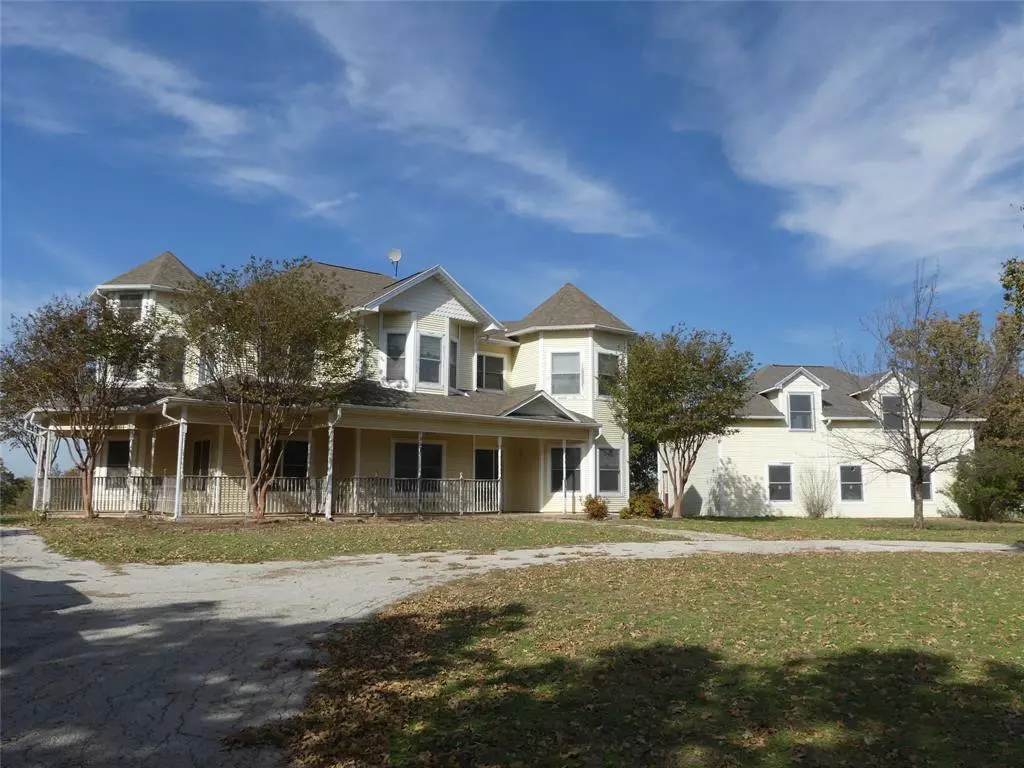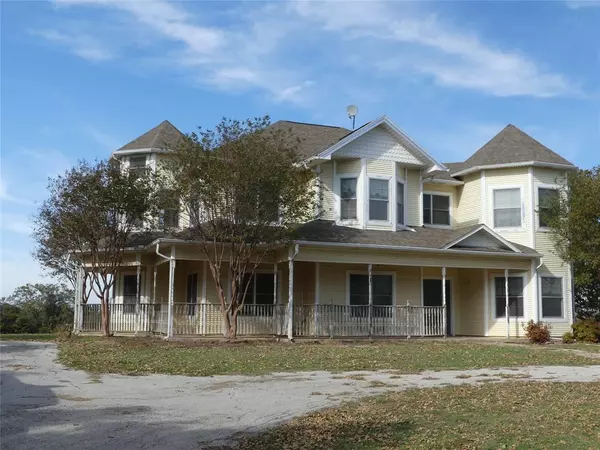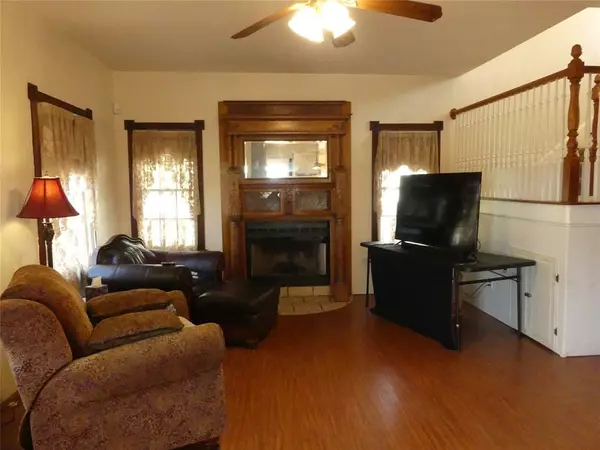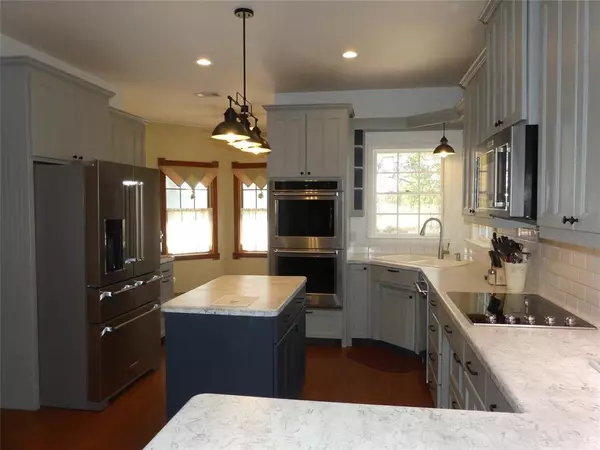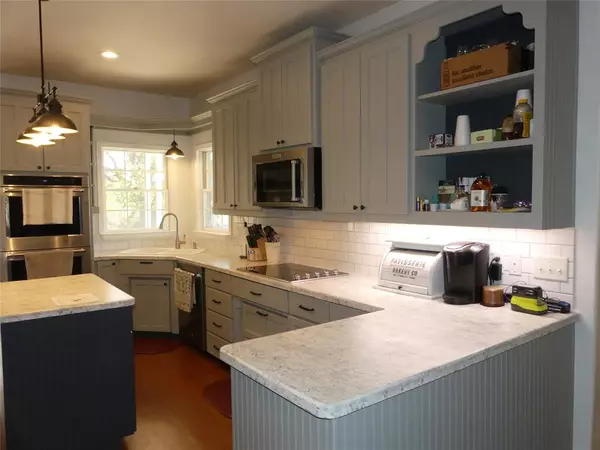
745 Indian Springs Road Springtown, TX 76082
4 Beds
3 Baths
2,599 SqFt
UPDATED:
12/04/2024 07:57 PM
Key Details
Property Type Single Family Home
Sub Type Single Family Residence
Listing Status Active
Purchase Type For Sale
Square Footage 2,599 sqft
Price per Sqft $269
Subdivision Indian Spgs Ranch Ph1
MLS Listing ID 20785952
Style Victorian
Bedrooms 4
Full Baths 2
Half Baths 1
HOA Y/N None
Year Built 2001
Annual Tax Amount $8,637
Lot Size 10.010 Acres
Acres 10.01
Property Description
Location
State TX
County Wise
Direction GPS friendly. Generally located between FM 2123 and SH 199, in southwest Wise County. Sign in yard.
Rooms
Dining Room 2
Interior
Interior Features Built-in Features, Chandelier, Decorative Lighting, High Speed Internet Available, Kitchen Island, Natural Woodwork, Open Floorplan, Pantry
Heating Central, Electric, Fireplace(s), Heat Pump, Zoned
Cooling Ceiling Fan(s), Central Air, Electric, Multi Units, Zoned
Flooring Carpet, Engineered Wood
Fireplaces Number 1
Fireplaces Type Blower Fan, Family Room, Wood Burning
Appliance Dishwasher, Disposal, Electric Cooktop, Electric Oven, Electric Water Heater, Microwave, Convection Oven, Double Oven, Refrigerator
Heat Source Central, Electric, Fireplace(s), Heat Pump, Zoned
Laundry Electric Dryer Hookup, Utility Room, Full Size W/D Area, Washer Hookup
Exterior
Exterior Feature Balcony, Covered Patio/Porch, Garden(s)
Garage Spaces 3.0
Fence Barbed Wire, Partial
Utilities Available Asphalt, Co-op Electric, Electricity Connected, Outside City Limits, Septic, Well
Roof Type Composition
Total Parking Spaces 3
Garage Yes
Building
Lot Description Acreage, Brush, Corner Lot, Lrg. Backyard Grass, Many Trees, Oak
Story Two
Foundation Slab
Level or Stories Two
Structure Type Vinyl Siding,Wood
Schools
Elementary Schools Bridgeport
Middle Schools Bridgeport
High Schools Bridgeport
School District Bridgeport Isd
Others
Restrictions Unknown Encumbrance(s)
Ownership Of record
Acceptable Financing 1031 Exchange, Cash
Listing Terms 1031 Exchange, Cash
Special Listing Condition Verify Tax Exemptions




