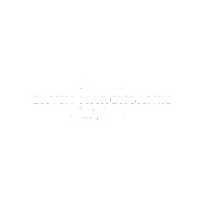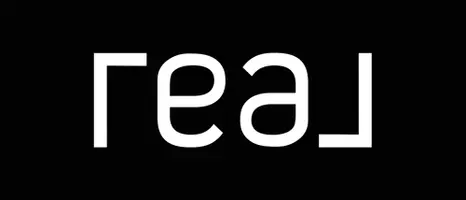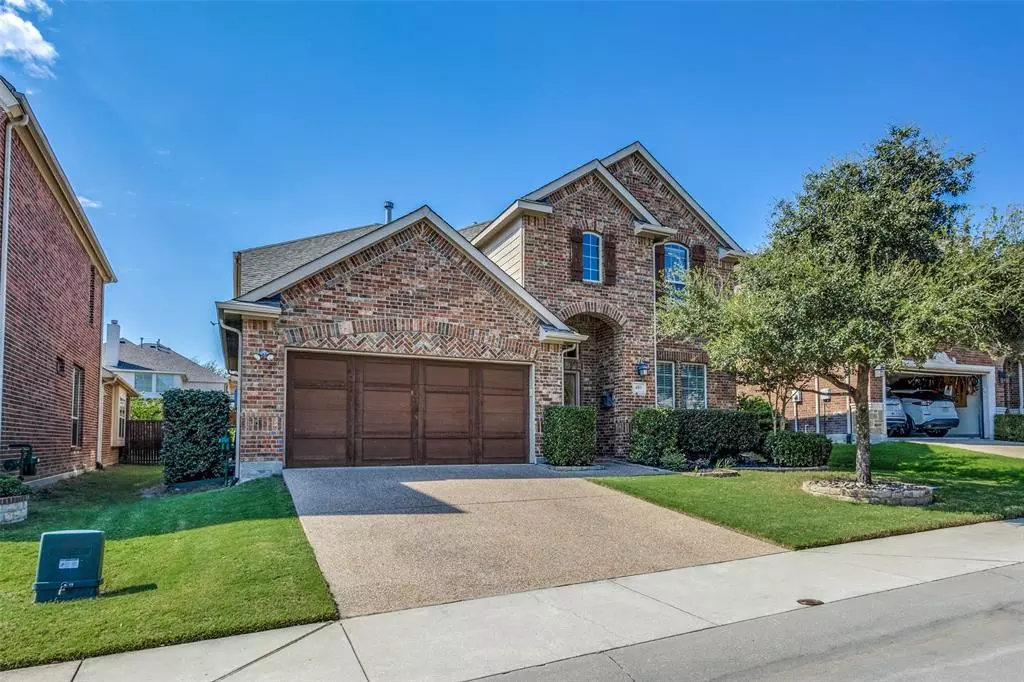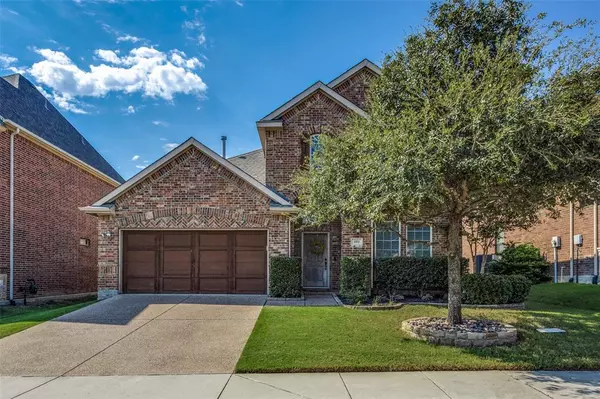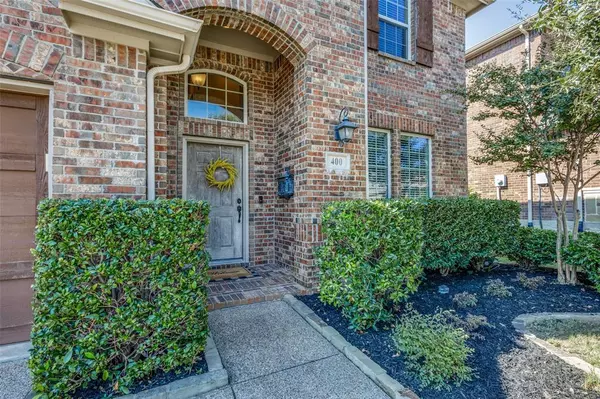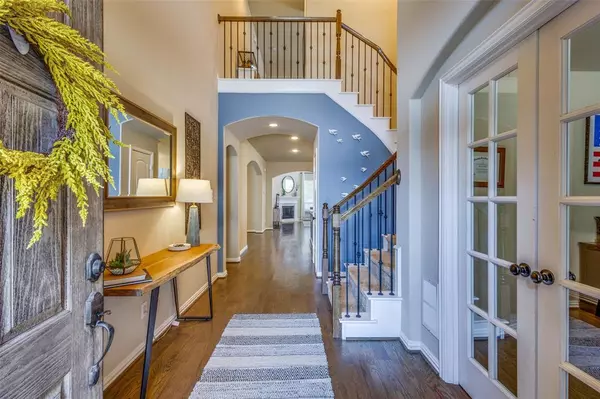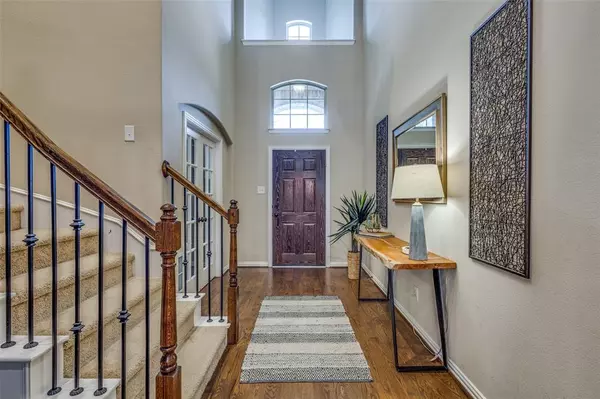400 Enid Drive Lewisville, TX 75056
4 Beds
4 Baths
3,137 SqFt
UPDATED:
12/27/2024 05:16 AM
Key Details
Property Type Single Family Home
Sub Type Single Family Residence
Listing Status Active
Purchase Type For Sale
Square Footage 3,137 sqft
Price per Sqft $231
Subdivision Castle Hills Ph Vi Sec D
MLS Listing ID 20751358
Style Traditional
Bedrooms 4
Full Baths 3
Half Baths 1
HOA Fees $1,360/ann
HOA Y/N Mandatory
Year Built 2011
Annual Tax Amount $10,119
Lot Size 6,838 Sqft
Acres 0.157
Property Description
Location
State TX
County Denton
Direction From 121 exit Standridge Dr in Lewisville, Turn south on Standridge Dr. Turn right on Windhaven, Turn left on Essex Dr, Right on Banin, 400 Enid is directly in front of stop sign at the intersection of Banin and Enid.
Rooms
Dining Room 1
Interior
Interior Features Cable TV Available, Eat-in Kitchen, High Speed Internet Available, Kitchen Island, Open Floorplan, Pantry, Walk-In Closet(s)
Heating Central, Fireplace(s), Natural Gas
Cooling Ceiling Fan(s), Central Air, Electric
Fireplaces Number 1
Fireplaces Type Gas, Living Room, Wood Burning
Equipment None
Appliance Built-in Gas Range, Dishwasher, Disposal, Electric Oven, Gas Water Heater, Microwave, Double Oven
Heat Source Central, Fireplace(s), Natural Gas
Laundry Electric Dryer Hookup, Utility Room, Full Size W/D Area, Washer Hookup
Exterior
Exterior Feature Covered Patio/Porch, Rain Gutters
Garage Spaces 2.0
Fence Back Yard, Wood
Utilities Available Cable Available, City Sewer, City Water, Co-op Electric, Curbs, Individual Gas Meter, Individual Water Meter, Natural Gas Available
Roof Type Composition
Total Parking Spaces 2
Garage Yes
Building
Lot Description Few Trees, Interior Lot, Landscaped, Lrg. Backyard Grass, Sprinkler System, Subdivision
Story Two
Level or Stories Two
Structure Type Brick,Frame
Schools
Elementary Schools Independence
Middle Schools Killian
High Schools Hebron
School District Lewisville Isd
Others
Restrictions No Known Restriction(s)
Ownership Contact Agent
Acceptable Financing Cash, Conventional, FHA, VA Loan, Other
Listing Terms Cash, Conventional, FHA, VA Loan, Other

