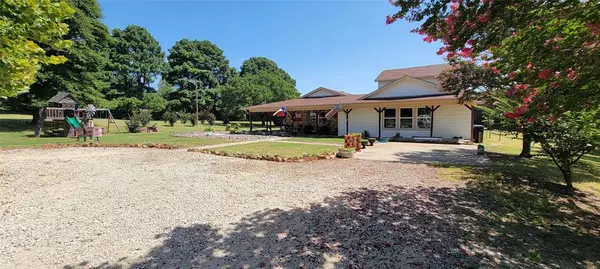1309 Shannon Drive Cleburne, TX 76031
4 Beds
3 Baths
2,729 SqFt
UPDATED:
09/25/2024 05:41 PM
Key Details
Property Type Single Family Home
Sub Type Single Family Residence
Listing Status Active
Purchase Type For Sale
Square Footage 2,729 sqft
Price per Sqft $291
Subdivision Keene Acres
MLS Listing ID 20705527
Style Traditional
Bedrooms 4
Full Baths 3
HOA Y/N None
Year Built 1985
Annual Tax Amount $4,551
Lot Size 5.000 Acres
Acres 5.0
Property Description
Location
State TX
County Johnson
Direction From Cleburne head east on Hwy 67 to right on CR 414, to left on Matthew Dr. to T then right on Shannon Dr. Property is on the Left SOP.
Rooms
Dining Room 1
Interior
Interior Features Granite Counters, Open Floorplan, Pantry, Walk-In Closet(s)
Heating Central, Wood Stove
Cooling Ceiling Fan(s), Central Air
Flooring Carpet, Ceramic Tile
Fireplaces Number 1
Fireplaces Type Wood Burning Stove
Appliance Dishwasher, Disposal, Electric Range, Electric Water Heater, Microwave, Vented Exhaust Fan
Heat Source Central, Wood Stove
Laundry Electric Dryer Hookup, Utility Room, Full Size W/D Area, Washer Hookup, On Site
Exterior
Exterior Feature Awning(s), Covered Deck, Covered Patio/Porch, Dog Run, Rain Gutters, Playground, Private Entrance, Private Yard, RV/Boat Parking, Storage
Pool Above Ground, Fenced, Outdoor Pool, Pool Sweep, Private, Separate Spa/Hot Tub, Vinyl
Utilities Available All Weather Road, Asphalt, Electricity Connected, Individual Water Meter, Outside City Limits, Rural Water District
Roof Type Composition
Garage No
Private Pool 1
Building
Lot Description Acreage, Cleared, Interior Lot, Landscaped, Level, Lrg. Backyard Grass, Many Trees, Oak, Pine
Story Two
Foundation Slab
Level or Stories Two
Structure Type Brick,Rock/Stone,Siding
Schools
Elementary Schools Alvarado N
High Schools Alvarado
School District Alvarado Isd
Others
Ownership Timothy & Tracy Sinclair
Acceptable Financing Cash, Conventional, FHA, USDA Loan, VA Loan
Listing Terms Cash, Conventional, FHA, USDA Loan, VA Loan







