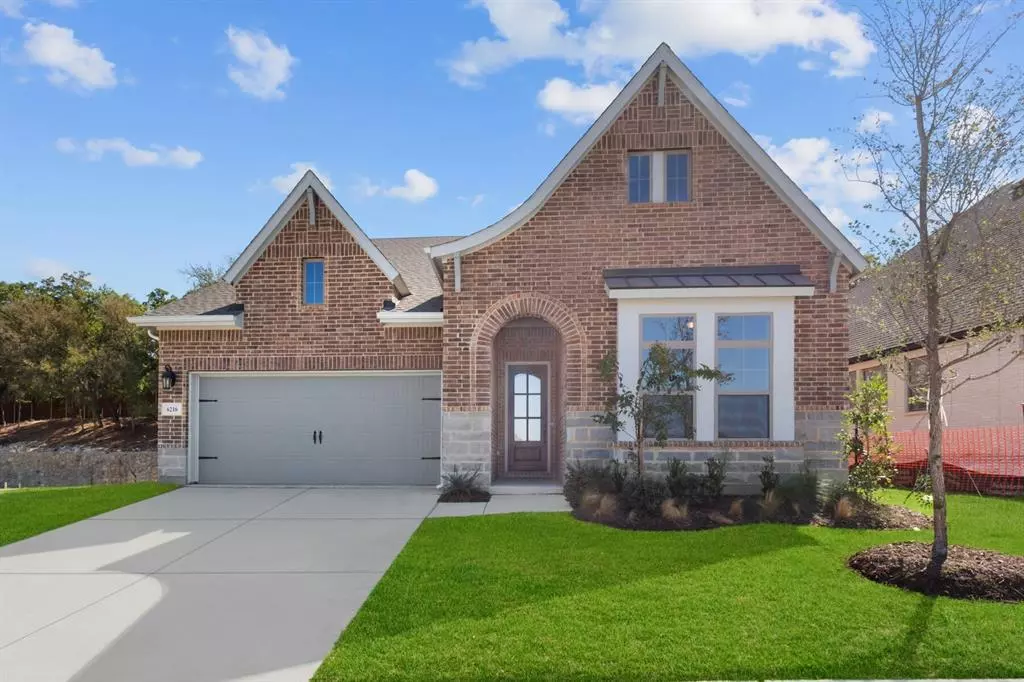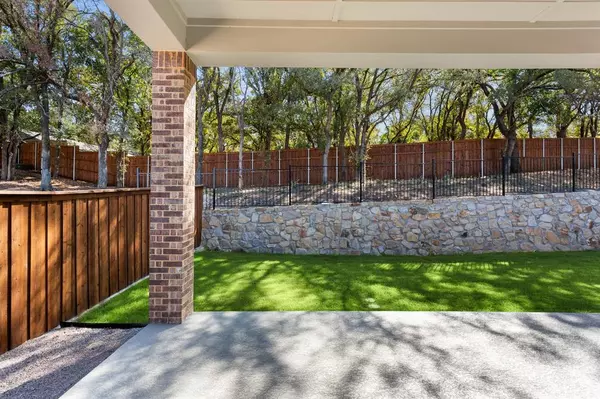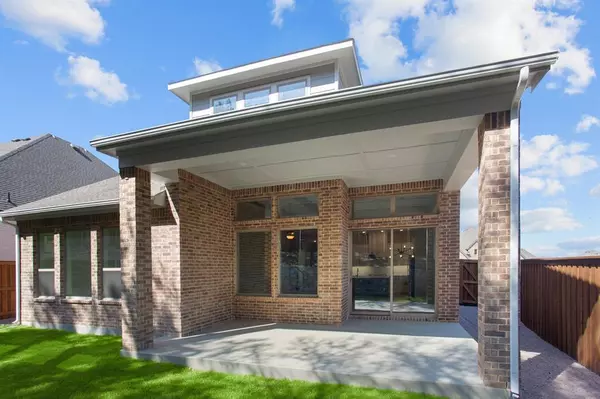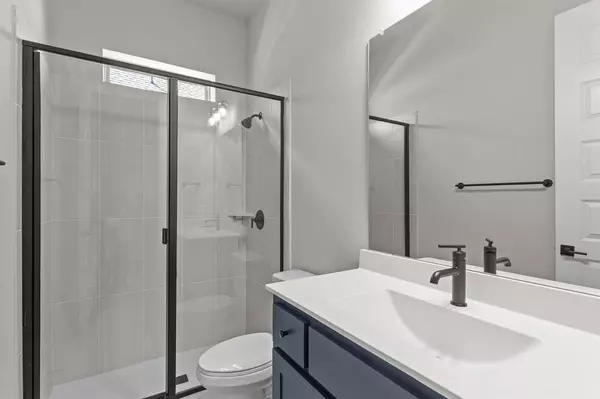
6216 Escarpment Drive Fort Worth, TX 76112
4 Beds
3 Baths
2,785 SqFt
UPDATED:
12/10/2024 03:52 PM
Key Details
Property Type Single Family Home
Sub Type Single Family Residence
Listing Status Pending
Purchase Type For Sale
Square Footage 2,785 sqft
Price per Sqft $197
Subdivision Highwoods
MLS Listing ID 20559930
Style Traditional
Bedrooms 4
Full Baths 3
HOA Fees $1,320/ann
HOA Y/N Mandatory
Year Built 2024
Lot Dimensions 110 X 50
Property Description
A guest room and two spacious upstairs bedrooms offer ample privacy for everyone. The Owner’s Retreat provides a serene place to retire and refresh at the end of each day.
The luxurious kitchen features a culinary layout and a center island overlooking the welcoming family and dining spaces.
Ask our Internet Advisor about the garage configuration and the built-in features of this new home in the Fort Worth, Texas, community of Highwoods.
Location
State TX
County Tarrant
Direction From I35: 35W head north Exit 30 East Exit Oakland Blvd. Turn left Follow to Randol Mill and turn right Turn right on High Woods Trail Community will be on your left.
Rooms
Dining Room 1
Interior
Interior Features Cable TV Available, Decorative Lighting, Pantry
Flooring Carpet, Ceramic Tile, Laminate
Appliance Dishwasher, Disposal, Electric Oven, Gas Cooktop, Vented Exhaust Fan
Exterior
Utilities Available Cable Available, City Sewer, City Water
Roof Type Composition
Total Parking Spaces 2
Garage Yes
Building
Story Two
Level or Stories Two
Structure Type Brick,Siding,Stone Veneer
Schools
Elementary Schools Atwood
Middle Schools Meadowbrook
High Schools Eastern Hills
School District Fort Worth Isd
Others
Ownership David Weekley Homes
Acceptable Financing Cash, Conventional, FHA, VA Loan
Listing Terms Cash, Conventional, FHA, VA Loan








