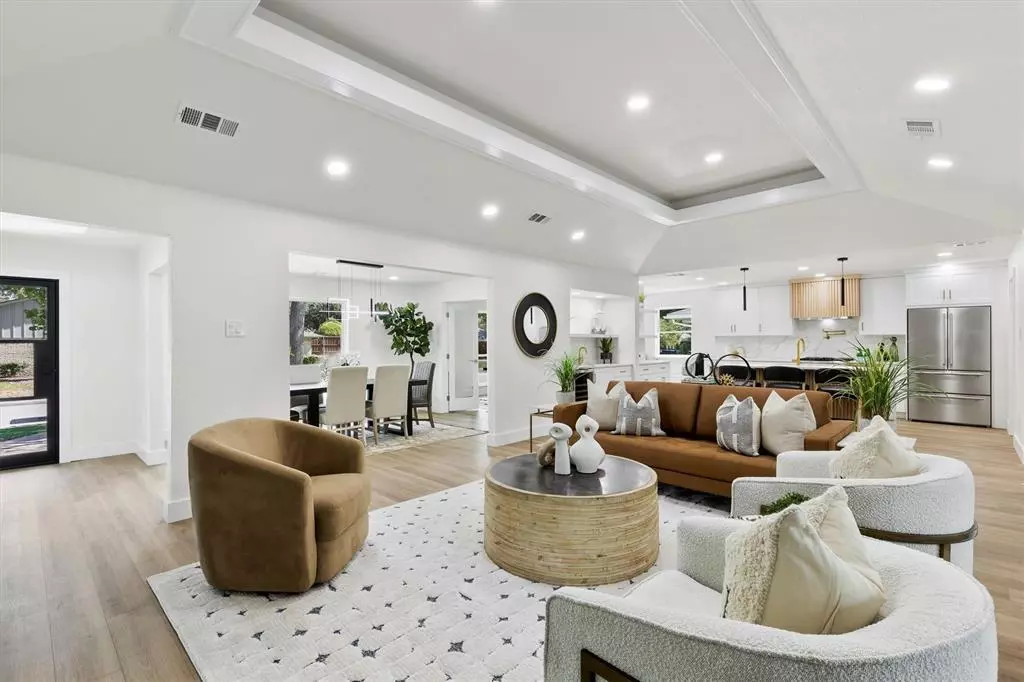$829,900
For more information regarding the value of a property, please contact us for a free consultation.
15941 Longvista Drive Dallas, TX 75248
4 Beds
3 Baths
2,423 SqFt
Key Details
Property Type Single Family Home
Sub Type Single Family Residence
Listing Status Sold
Purchase Type For Sale
Square Footage 2,423 sqft
Price per Sqft $342
Subdivision Prestonwood
MLS Listing ID 20744218
Sold Date 12/13/24
Style Contemporary/Modern,Traditional
Bedrooms 4
Full Baths 3
HOA Y/N None
Year Built 1972
Annual Tax Amount $11,588
Lot Size 0.274 Acres
Acres 0.274
Property Description
This highly sought-after Prestonwood beauty in top-rated Richardson ISD boasts design features that WOW! This architectural remodel features approved plans and permits tailored for today's modern living. The open concept is adorned with linear lighting that will amaze. The spacious living room flows seamlessly into the gourmet kitchen that’s complete with custom cabinetry, a large island, pot filler, gas oven with air fryer, and a walk-in pantry for ample storage. A cozy coffee bar and wet bar make entertaining a breeze, while the charming window seat is the perfect spot for morning brew. The primary suite boasts a separate grand entry, an ensuite bath and custom floating vanity. Secondary bedroom includes an ensuite bath, making it ideal for guests. The home's office is perfect for remote work, and the mudroom adds convenience. Spend evenings relaxing or entertaining under your covered courtyard stamped with decorative concrete. In leisure, stroll the neighborhood trails, and nearby parks.
Location
State TX
County Dallas
Direction Use your Favorite GPS system.
Rooms
Dining Room 1
Interior
Interior Features Built-in Features, Cable TV Available, Chandelier, Dry Bar, Kitchen Island, Open Floorplan, Walk-In Closet(s), Wet Bar
Flooring Luxury Vinyl Plank, Tile
Fireplaces Number 1
Fireplaces Type Gas Logs
Appliance Built-in Gas Range, Dishwasher, Disposal, Gas Oven, Gas Water Heater, Plumbed For Gas in Kitchen, Other
Laundry Utility Room, Full Size W/D Area
Exterior
Exterior Feature Rain Gutters
Garage Spaces 2.0
Fence Gate, Wood
Utilities Available Asphalt, Cable Available, City Sewer, City Water, Curbs, Underground Utilities
Roof Type Metal
Total Parking Spaces 2
Garage Yes
Building
Lot Description Corner Lot
Story One
Foundation Slab
Level or Stories One
Structure Type Brick
Schools
Elementary Schools Bowie
High Schools Pearce
School District Richardson Isd
Others
Restrictions None
Ownership See tax
Acceptable Financing Cash, Conventional, FHA, VA Loan
Listing Terms Cash, Conventional, FHA, VA Loan
Financing Conventional
Read Less
Want to know what your home might be worth? Contact us for a FREE valuation!

Our team is ready to help you sell your home for the highest possible price ASAP

©2024 North Texas Real Estate Information Systems.
Bought with Lizz Irvin • Meyer Group Real Estate



