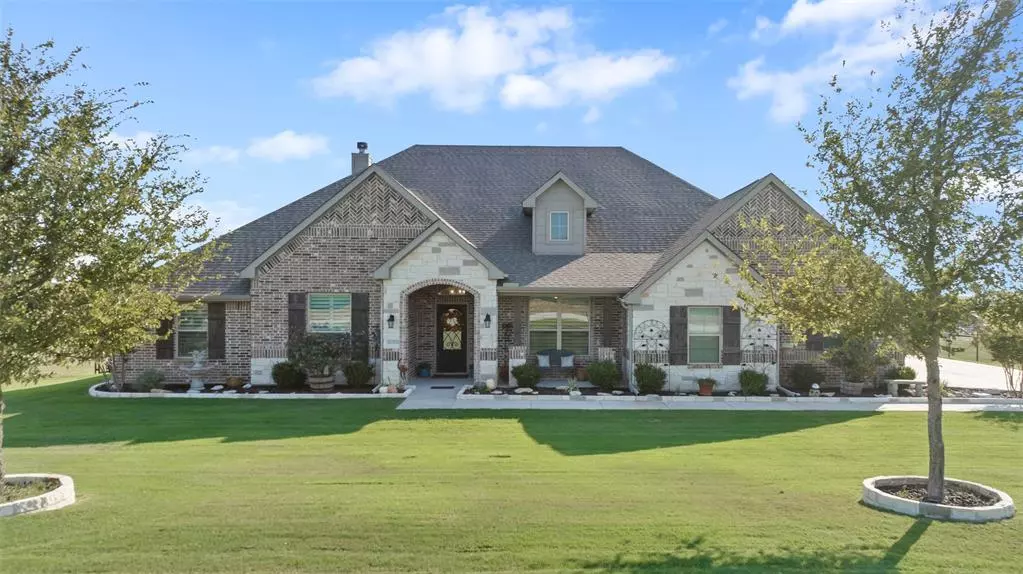$565,000
For more information regarding the value of a property, please contact us for a free consultation.
13705 Prairie Vista Lane Ponder, TX 76259
4 Beds
3 Baths
2,829 SqFt
Key Details
Property Type Single Family Home
Sub Type Single Family Residence
Listing Status Sold
Purchase Type For Sale
Square Footage 2,829 sqft
Price per Sqft $199
Subdivision Midway Ridge Ph 1
MLS Listing ID 20751245
Sold Date 11/15/24
Style Traditional
Bedrooms 4
Full Baths 2
Half Baths 1
HOA Fees $40/ann
HOA Y/N Mandatory
Year Built 2019
Annual Tax Amount $12,972
Lot Size 1.010 Acres
Acres 1.01
Property Description
Welcome to your spacious 4-bedroom, 2-bath home in the serene neighborhood of Ponder! Built in 2020, this beautiful single-story residence offers modern living with an open floor plan, perfect for both entertaining and relaxing. The living area is filled with natural light and flows seamlessly into the large kitchen, featuring stainless steel appliances, granite countertops, and an island that doubles as a breakfast bar. The primary bedroom includes a walk-in closet and en-suite bath with dual sinks and a separate shower. Three additional bedrooms provide plenty of space for family, guests, or a home office. Outside, enjoy the expansive backyard with plenty of room for outdoor activities, gardening, or simply relaxing. The covered patio is ideal for morning coffee or evening gatherings. Conveniently located near local schools, parks, and highways for easy commuting. Don't miss the opportunity to make this well-maintained property your new home!
Location
State TX
County Denton
Direction From I-35E in Denton, exit US 380 and go west 11 miles. Turn left on Midway Ridge, the right on Prarie Vista
Rooms
Dining Room 2
Interior
Interior Features Built-in Features, Cable TV Available, Decorative Lighting, Eat-in Kitchen, Granite Counters, High Speed Internet Available, Kitchen Island, Open Floorplan, Pantry, Smart Home System, Walk-In Closet(s)
Heating Central, Electric, ENERGY STAR Qualified Equipment, Fireplace(s)
Cooling Ceiling Fan(s), Central Air, Electric, ENERGY STAR Qualified Equipment
Flooring Wood
Fireplaces Number 1
Fireplaces Type Living Room, Wood Burning
Equipment Negotiable
Appliance Dishwasher, Disposal, Electric Cooktop, Microwave
Heat Source Central, Electric, ENERGY STAR Qualified Equipment, Fireplace(s)
Laundry Utility Room, Full Size W/D Area, Washer Hookup
Exterior
Exterior Feature Rain Gutters
Garage Spaces 3.0
Carport Spaces 3
Fence Back Yard
Utilities Available Aerobic Septic, Cable Available, Co-op Water, Electricity Connected, Septic
Roof Type Composition,Shingle
Total Parking Spaces 3
Garage Yes
Building
Lot Description Acreage, Few Trees, Interior Lot, Landscaped, Lrg. Backyard Grass, Sprinkler System, Subdivision
Story One
Foundation Slab
Level or Stories One
Schools
Elementary Schools Dyer
Middle Schools Krum
High Schools Krum
School District Krum Isd
Others
Ownership Wood
Acceptable Financing Cash, Conventional, FHA, VA Loan
Listing Terms Cash, Conventional, FHA, VA Loan
Financing Conventional
Special Listing Condition Aerial Photo
Read Less
Want to know what your home might be worth? Contact us for a FREE valuation!

Our team is ready to help you sell your home for the highest possible price ASAP

©2024 North Texas Real Estate Information Systems.
Bought with Teresa Hill • BHHS Premier Properties






