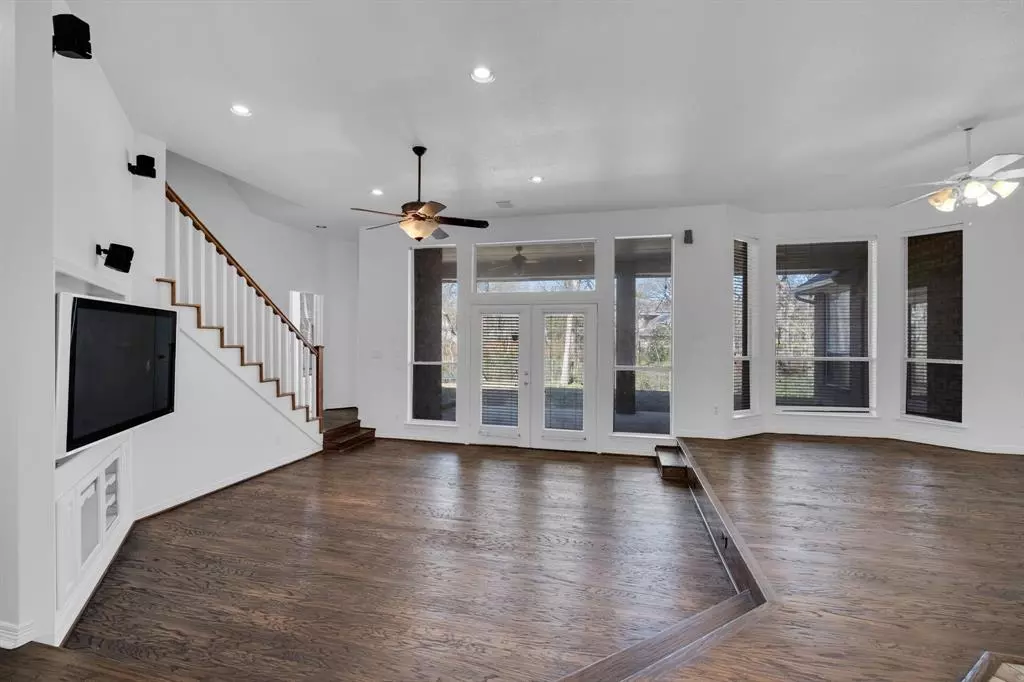$575,000
For more information regarding the value of a property, please contact us for a free consultation.
4781 Joe Wilson Road Midlothian, TX 76065
5 Beds
4 Baths
3,608 SqFt
Key Details
Property Type Single Family Home
Sub Type Single Family Residence
Listing Status Sold
Purchase Type For Sale
Square Footage 3,608 sqft
Price per Sqft $159
Subdivision La Rinconada Ph I
MLS Listing ID 20551098
Sold Date 11/06/24
Bedrooms 5
Full Baths 3
Half Baths 1
HOA Y/N None
Year Built 1998
Annual Tax Amount $7,134
Lot Size 1.000 Acres
Acres 1.0
Property Description
MOTIVATED SELLER! This spacious home has all of the room you need! Granite countertops, new carpet downstairs, hard wood floors freshly sanded & stained, brand new roof, 3 new HVACs & fresh paint throughout! Enter to a spacious office & in set living room with open dining & kitchen. The entire wall of windows makes this bright area perfect for entertaining. Left hallway takes you to two large bedrooms with separate sinks in shared bathroom. Right hallway leads you to a huge game room with wet bar and built in cabinets for all of your games & toys. Also down this hallway is the half bath, laundry room, & private bedroom & bathroom (perfect for in law suite!). The large main bedroom has tiered ceiling & room for a sitting area. Main bathroom has walk through shower, soaking tub, separate vanities, & a walk in closet dreams are made of. Upstairs awaits a large living area with a bedroom & office or small media room. The 3 car garage & circle drive gives you room for the whole family!
Location
State TX
County Ellis
Direction From HWY 67 exit Joe Wilson Rd. Head south on Joe Wilson Rd. House is 5.5 miles on the right. Sign out front.
Rooms
Dining Room 1
Interior
Interior Features Cable TV Available, Double Vanity, Granite Counters, High Speed Internet Available, Kitchen Island, Open Floorplan, Pantry, Sound System Wiring, Walk-In Closet(s), Wet Bar, In-Law Suite Floorplan
Heating Central
Cooling Central Air
Flooring Carpet, Ceramic Tile, Hardwood, Laminate, Tile
Appliance Dishwasher, Disposal, Electric Cooktop, Electric Oven, Microwave, Double Oven
Heat Source Central
Laundry Electric Dryer Hookup, Utility Room, Full Size W/D Area, Washer Hookup
Exterior
Exterior Feature Covered Patio/Porch, Rain Gutters
Garage Spaces 3.0
Fence Chain Link
Utilities Available Aerobic Septic, Electricity Connected, Outside City Limits
Waterfront Description Creek
Roof Type Composition
Total Parking Spaces 3
Garage Yes
Building
Lot Description Many Trees, Sloped, Sprinkler System
Story Two
Foundation Slab
Level or Stories Two
Structure Type Brick
Schools
Elementary Schools Dolores Mcclatchey
Middle Schools Walnut Grove
High Schools Heritage
School District Midlothian Isd
Others
Restrictions Deed
Ownership See Tax
Acceptable Financing Cash, Conventional, FHA, VA Loan
Listing Terms Cash, Conventional, FHA, VA Loan
Financing Conventional
Read Less
Want to know what your home might be worth? Contact us for a FREE valuation!

Our team is ready to help you sell your home for the highest possible price ASAP

©2025 North Texas Real Estate Information Systems.
Bought with Neil Clements • Keller Williams Realty






