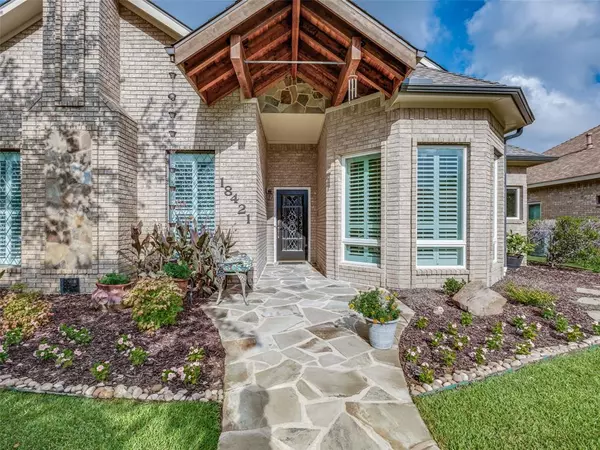$895,000
For more information regarding the value of a property, please contact us for a free consultation.
18421 Bay Pines Lane Dallas, TX 75287
4 Beds
3 Baths
3,419 SqFt
Key Details
Property Type Single Family Home
Sub Type Single Family Residence
Listing Status Sold
Purchase Type For Sale
Square Footage 3,419 sqft
Price per Sqft $261
Subdivision Country Brook Sec One
MLS Listing ID 20671727
Sold Date 09/12/24
Style Ranch,Traditional
Bedrooms 4
Full Baths 3
HOA Fees $55/mo
HOA Y/N Mandatory
Year Built 1984
Annual Tax Amount $10,859
Lot Size 0.350 Acres
Acres 0.35
Property Description
Discover this exquisite 4-bedroom, 3-bath home on an oversized lot in the desirable Country Brook neighborhood, within Plano ISD. This single-story gem boasts stunning interior design and a split bedroom floorplan. Enjoy recently updated bathrooms and a recently added media room & huge walk in closet which could be 5th bedroom, (807 sq ft added). The dining, formal living, and the family room are complemented by a wet bar for ease in entertaining. The family room offers serene views of the backyard and pool areas. Kitchen features granite countertops, tumbled limestone backsplash, stainless steel appliances, & a pantry. The huge backyard is a true oasis & includes a pool and stone patio. An upgraded covered space serves as a carport or tranquil retreat. The extra-long driveway accommodates boat or RV storage. This home includes an attached two-car garage and a detached one-car garage. Located steps from a 13-acre pond and park. Easy access to N Dallas Tollway & George Bush Turnpike.
Location
State TX
County Collin
Community Curbs, Greenbelt, Lake, Sidewalks
Direction From N Dallas Tollway, Exit Frankford and go west, turn right on Park Grove. Turn right on Voss. Turn right on Quail Hollow. Turn left on Bay Pines. House on the left. From George Bush Turnpike, Exit Frankford, Go East, left on Voss, right on Quail Hollow, left on Bay Pines Lane. House on left.
Rooms
Dining Room 2
Interior
Interior Features Cathedral Ceiling(s), Chandelier, Decorative Lighting, Double Vanity, Eat-in Kitchen, Granite Counters, High Speed Internet Available, In-Law Suite Floorplan, Kitchen Island, Natural Woodwork, Paneling, Pantry, Vaulted Ceiling(s), Walk-In Closet(s), Wet Bar
Heating Central, Fireplace(s), Natural Gas, Zoned
Cooling Ceiling Fan(s), Central Air, Electric, Zoned
Flooring Carpet, Ceramic Tile, Hardwood, Stone, Tile
Fireplaces Number 1
Fireplaces Type Brick, Living Room
Equipment Other
Appliance Dishwasher, Disposal, Electric Cooktop, Electric Oven, Gas Water Heater
Heat Source Central, Fireplace(s), Natural Gas, Zoned
Laundry Utility Room, Full Size W/D Area
Exterior
Exterior Feature Rain Gutters, Lighting, Private Entrance, Private Yard, RV/Boat Parking, Uncovered Courtyard
Garage Spaces 3.0
Carport Spaces 2
Fence Wood
Pool Gunite, In Ground, Outdoor Pool, Pool Sweep, Private, Water Feature
Community Features Curbs, Greenbelt, Lake, Sidewalks
Utilities Available Alley, Asphalt, Cable Available, City Sewer, City Water, Concrete, Curbs, Individual Gas Meter, Individual Water Meter, Sidewalk
Roof Type Composition
Total Parking Spaces 5
Garage Yes
Private Pool 1
Building
Lot Description Interior Lot, Irregular Lot, Landscaped, Level, Lrg. Backyard Grass, Sprinkler System
Story One
Foundation Slab
Level or Stories One
Structure Type Brick,Rock/Stone,Siding
Schools
Elementary Schools Mitchell
Middle Schools Frankford
High Schools Shepton
School District Plano Isd
Others
Ownership Jester
Acceptable Financing Cash, Conventional, VA Loan
Listing Terms Cash, Conventional, VA Loan
Financing Conventional
Read Less
Want to know what your home might be worth? Contact us for a FREE valuation!

Our team is ready to help you sell your home for the highest possible price ASAP

©2024 North Texas Real Estate Information Systems.
Bought with Scott Hogg • Coldwell Banker Realty






