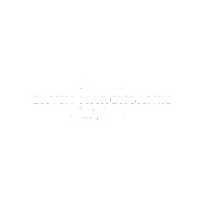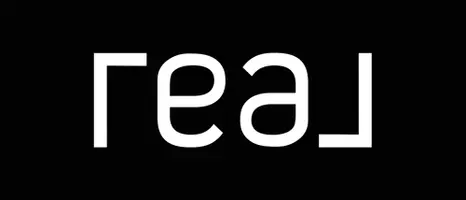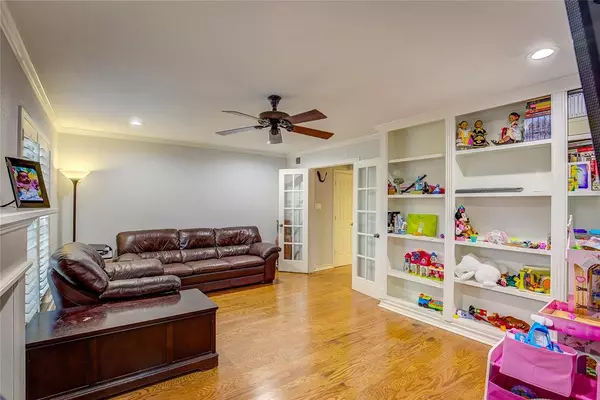$299,900
For more information regarding the value of a property, please contact us for a free consultation.
9416 Timberleaf Drive Dallas, TX 75243
3 Beds
3 Baths
1,962 SqFt
Key Details
Property Type Townhouse
Sub Type Townhouse
Listing Status Sold
Purchase Type For Sale
Square Footage 1,962 sqft
Price per Sqft $152
Subdivision Timberleaf Lane Twnhms
MLS Listing ID 20521675
Sold Date 04/11/24
Bedrooms 3
Full Baths 2
Half Baths 1
HOA Fees $160/mo
HOA Y/N Mandatory
Year Built 1971
Annual Tax Amount $6,822
Lot Size 3,005 Sqft
Acres 0.069
Property Description
**MOTIVATED SELLER**
Welcome to this stunning 3-bedroom, 3-bathroom townhouse nestled in the heart of Dallas, Texas. This meticulously designed residence offers a touch of luxury with a double vanity in the master bathroom, providing convenience and elegance. Immerse yourself in the warmth of the wood floors that flow seamlessly throughout the living spaces, creating a timeless and inviting atmosphere.
The spacious kitchen is a culinary haven, boasting modern amenities and ample counter space. Perfect for entertaining, the kitchen opens up to a stylish living area, providing the ideal setting for gatherings with family and friends. Beautiful built-ins add a touch of sophistication, offering both functionality and aesthetic appeal.
Experience the epitome of comfort and style in this thoughtfully crafted condo, where each detail has been carefully curated to enhance your living experience. Don't miss the opportunity to make this property your home sweet home in vibrant Dallas.
Location
State TX
County Dallas
Community Community Pool
Direction GPS friendly. from I-30W to I-635N Exit 17 towards Abrams Rd Turn Left on Forest Lane Turn Left on Abrams Rd Turn Left on Timberleaf Drive Property on the Right
Rooms
Dining Room 1
Interior
Interior Features Built-in Features, Double Vanity, Pantry
Heating Electric
Cooling Ceiling Fan(s), Electric
Fireplaces Number 1
Fireplaces Type Family Room
Appliance Dishwasher, Electric Cooktop, Electric Oven, Electric Water Heater, Microwave
Heat Source Electric
Exterior
Garage Spaces 2.0
Community Features Community Pool
Utilities Available City Sewer, City Water
Total Parking Spaces 2
Garage Yes
Private Pool 1
Building
Story Two
Level or Stories Two
Schools
Elementary Schools Skyview
High Schools Lake Highlands
School District Richardson Isd
Others
Ownership See Tax Record
Acceptable Financing Cash, Contact Agent, Contract, Conventional, FHA, Lease Back, VA Loan
Listing Terms Cash, Contact Agent, Contract, Conventional, FHA, Lease Back, VA Loan
Financing Conventional
Read Less
Want to know what your home might be worth? Contact us for a FREE valuation!

Our team is ready to help you sell your home for the highest possible price ASAP

©2025 North Texas Real Estate Information Systems.
Bought with Garland Tillman • Redfin Corporation






