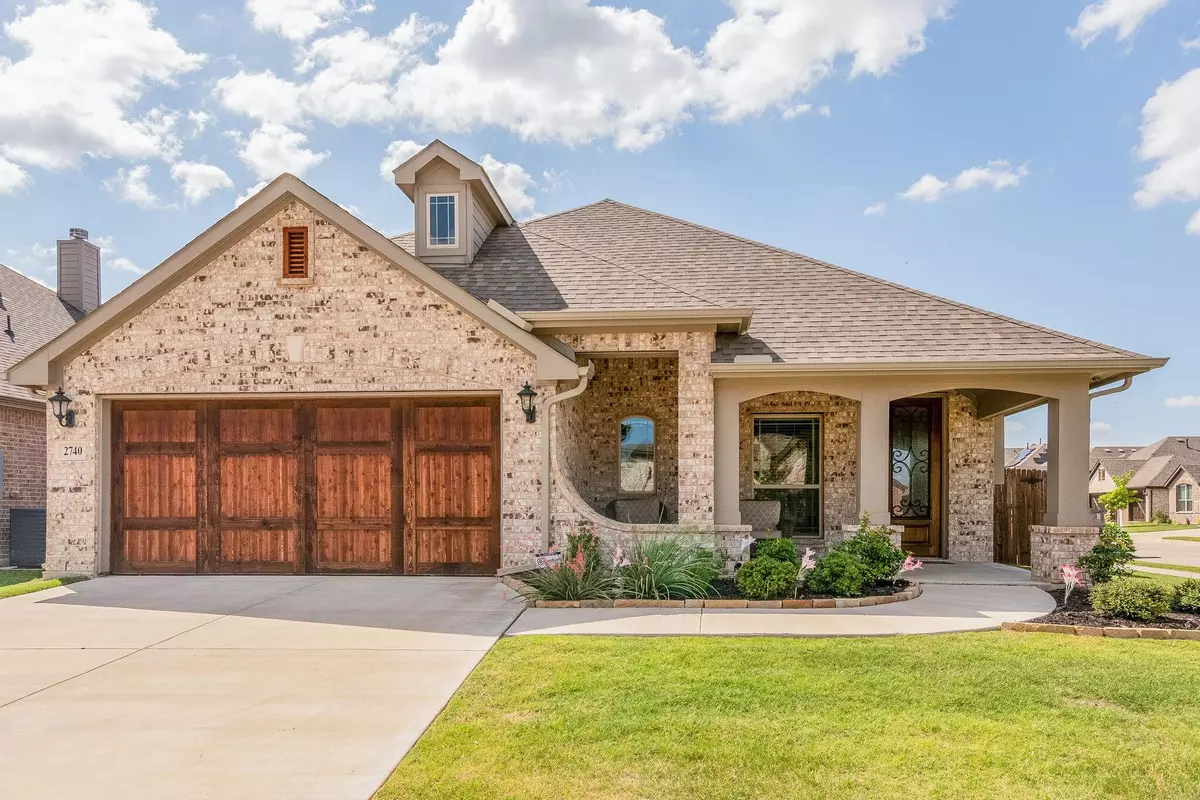$350,000
For more information regarding the value of a property, please contact us for a free consultation.
2740 Lisa Maria Street Burleson, TX 76028
3 Beds
2 Baths
1,840 SqFt
Key Details
Property Type Single Family Home
Sub Type Single Family Residence
Listing Status Sold
Purchase Type For Sale
Square Footage 1,840 sqft
Price per Sqft $190
Subdivision Panchasarp Farms Ph 1
MLS Listing ID 20377670
Sold Date 08/16/23
Style Traditional
Bedrooms 3
Full Baths 2
HOA Fees $33/ann
HOA Y/N Mandatory
Year Built 2020
Annual Tax Amount $6,312
Lot Size 7,143 Sqft
Acres 0.164
Property Description
Beautiful, well cared for, single story home with a great open floor plan. The front of the home has a wonderful covered porch inviting you to sit down and unwind. As you enter the home, the thoughtfully designed floor plan showcases a desirable split layout, that is both functional and private. The office occupies the front of the house, ensuring a peaceful and productive atmosphere ideal for those seeking a dedicated workspace. The nice open floor plan is great for entertaining. The secondary bedrooms and bathroom are in the middle of the home and provide a comfortable spot for family members or guests. At the rear of the home, a good sized primary bedroom and bathroom await with its own oversized shower and large walk-in closet. The back yard has an extended covered patio, perfect for hosting gatherings or savoring quiet moments in the fresh air. It also has a sizable backyard with ample space for your own personal oasis. Don't miss the opportunity to make this beautiful home yours!
Location
State TX
County Johnson
Community Community Pool, Playground
Direction From I35S exit TX-174 S-NE Wilshire Blvd in Burleson. Follow TX-174 about 5 miles to Lakewood Dr. Turn right on Lakewood and continue for approx half a mile and turn left on Richard St. Turn left again on Richard and continue until you turn right onto Lisa Maria St. Home will be down on the right.
Rooms
Dining Room 1
Interior
Interior Features Cable TV Available, High Speed Internet Available, Kitchen Island, Open Floorplan, Walk-In Closet(s)
Heating Central
Cooling Ceiling Fan(s), Central Air
Flooring Carpet
Appliance Dishwasher, Disposal, Gas Cooktop, Microwave
Heat Source Central
Laundry Electric Dryer Hookup, Washer Hookup
Exterior
Exterior Feature Covered Patio/Porch
Garage Spaces 2.0
Fence Wood
Community Features Community Pool, Playground
Utilities Available Cable Available, City Sewer, City Water
Roof Type Shingle
Garage Yes
Building
Lot Description Corner Lot, Landscaped
Story One
Level or Stories One
Structure Type Brick
Schools
Elementary Schools Njoshua
Middle Schools Loflin
High Schools Joshua
School District Joshua Isd
Others
Ownership Galen Dewitt
Acceptable Financing Cash, Conventional, FHA, VA Loan
Listing Terms Cash, Conventional, FHA, VA Loan
Financing Conventional
Read Less
Want to know what your home might be worth? Contact us for a FREE valuation!

Our team is ready to help you sell your home for the highest possible price ASAP

©2024 North Texas Real Estate Information Systems.
Bought with Paige Villalobos • Fathom Realty, LLC



