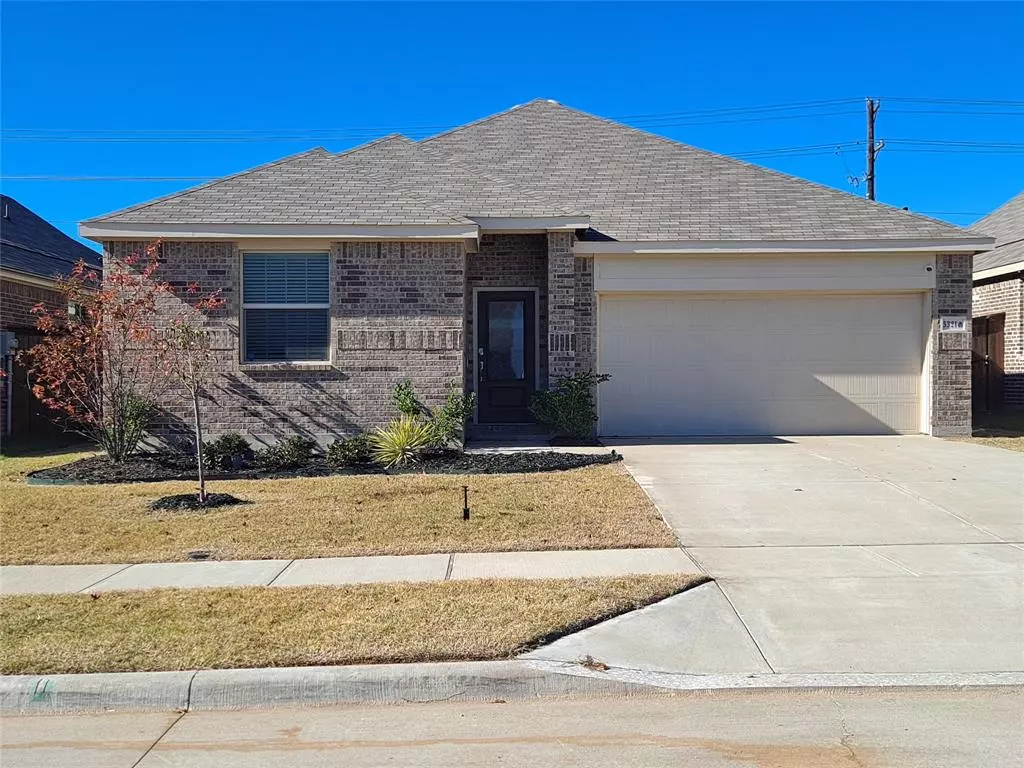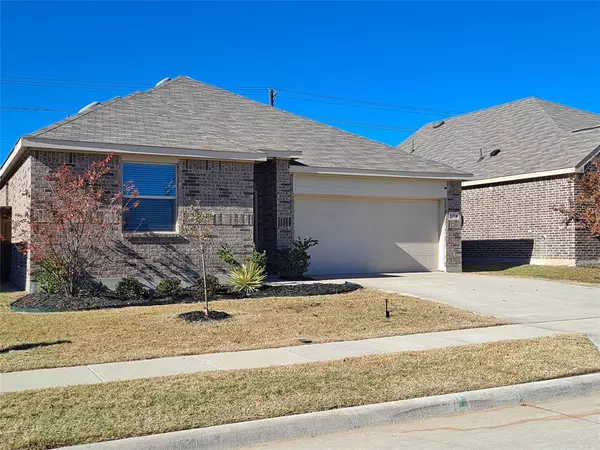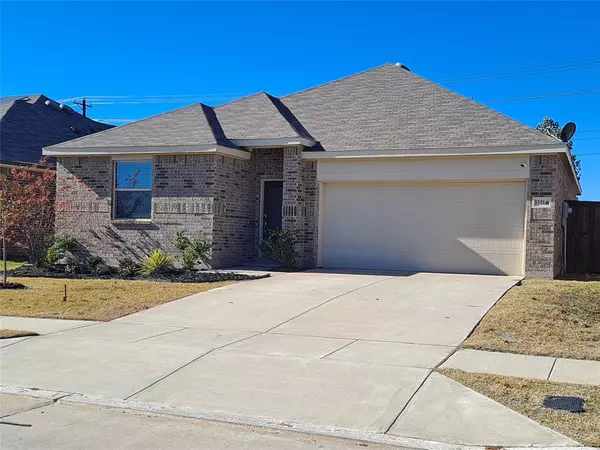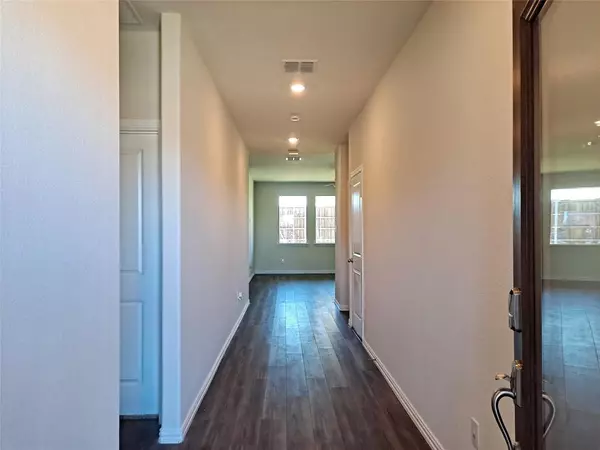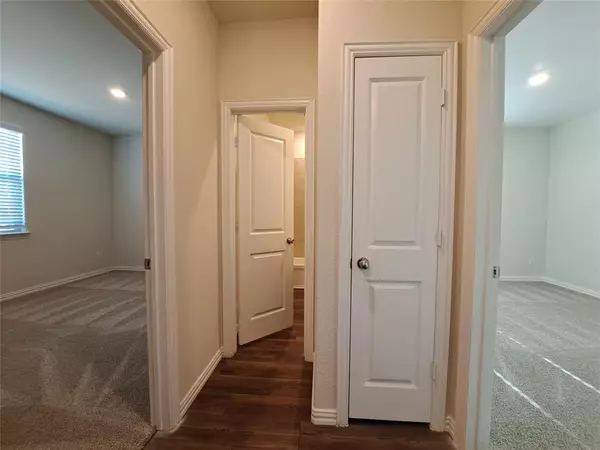
3321 Riverside Drive Aubrey, TX 76227
3 Beds
2 Baths
1,606 SqFt
UPDATED:
12/15/2024 01:10 PM
Key Details
Property Type Single Family Home
Sub Type Single Family Residence
Listing Status Active
Purchase Type For Sale
Square Footage 1,606 sqft
Price per Sqft $224
Subdivision Aspen Mdws Ph 1
MLS Listing ID 20797513
Style Traditional
Bedrooms 3
Full Baths 2
HOA Fees $735/ann
HOA Y/N Mandatory
Year Built 2021
Annual Tax Amount $8,935
Lot Size 6,011 Sqft
Acres 0.138
Property Description
Location
State TX
County Denton
Direction FROM HIGHWAY US-380(W UNIVERSITY DRIVE) TURN NORTH ONTO FM2931(MAIN STREET). TRAVEL APPROXIMATELY 3.7 MILES TO WOODY CREEK TRAIL AND TURN RIGHT. TURN RIGHT ONTO RIVERSIDE DRIVE. HOUSE WILL BE ON THE RIGHT.
Rooms
Dining Room 1
Interior
Interior Features Cable TV Available, Decorative Lighting, Double Vanity, Eat-in Kitchen, Flat Screen Wiring, Granite Counters, High Speed Internet Available, Kitchen Island, Open Floorplan, Pantry, Smart Home System, Vaulted Ceiling(s), Walk-In Closet(s), Wired for Data
Heating Central, Electric
Cooling Attic Fan, Ceiling Fan(s), Central Air, Electric
Flooring Carpet, Vinyl
Equipment Irrigation Equipment, Satellite Dish
Appliance Dishwasher, Disposal, Electric Cooktop, Electric Oven, Electric Water Heater, Microwave, Vented Exhaust Fan
Heat Source Central, Electric
Exterior
Exterior Feature Covered Patio/Porch, Private Yard
Garage Spaces 2.0
Fence Back Yard, Fenced, Perimeter, Wood
Utilities Available All Weather Road, Cable Available, City Sewer, City Water, Concrete, Curbs, Electricity Available, Individual Gas Meter, Individual Water Meter, Phone Available, Sewer Available, Sidewalk, Underground Utilities
Roof Type Composition
Total Parking Spaces 2
Garage Yes
Building
Lot Description Few Trees, Interior Lot, Landscaped, Sprinkler System, Subdivision
Story One
Foundation Slab
Level or Stories One
Structure Type Brick,Fiber Cement,Siding
Schools
Elementary Schools Jackie Fuller
Middle Schools Aubrey
High Schools Aubrey
School District Aubrey Isd
Others
Ownership SEE AGENT
Acceptable Financing Cash, Conventional, FHA, Not Assumable, VA Loan
Listing Terms Cash, Conventional, FHA, Not Assumable, VA Loan




