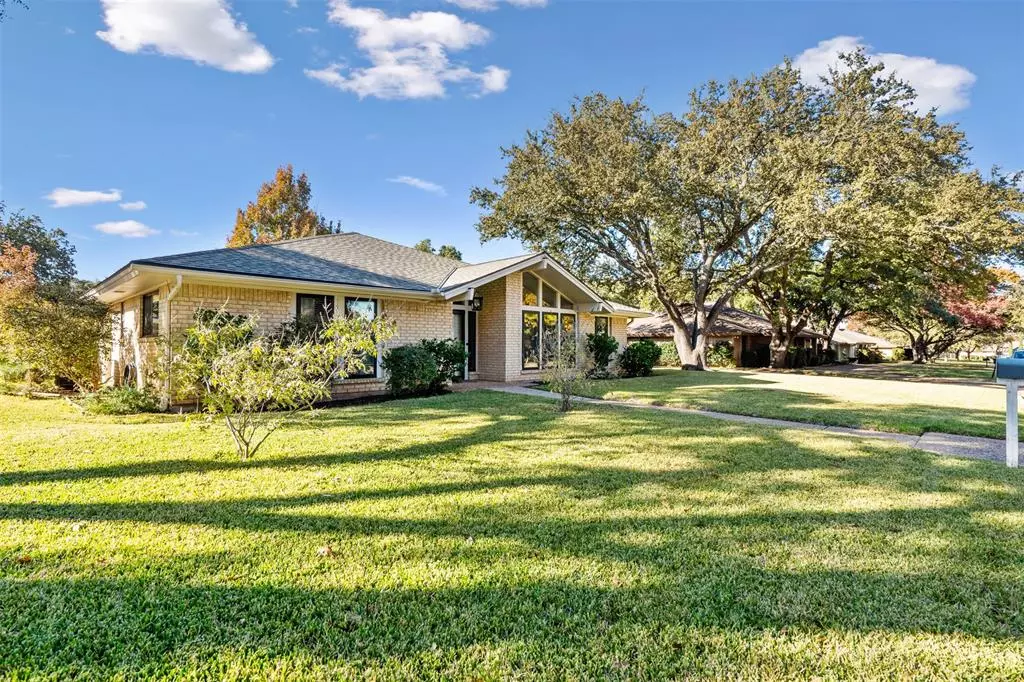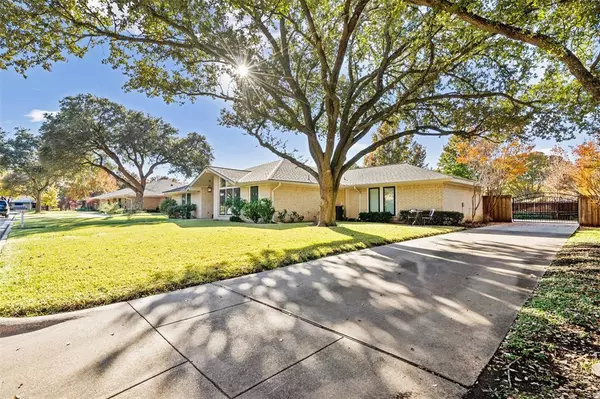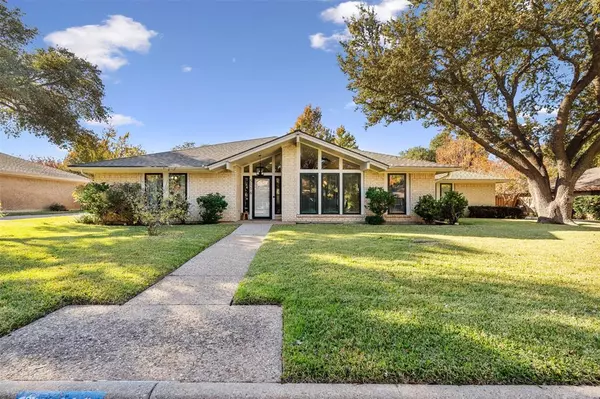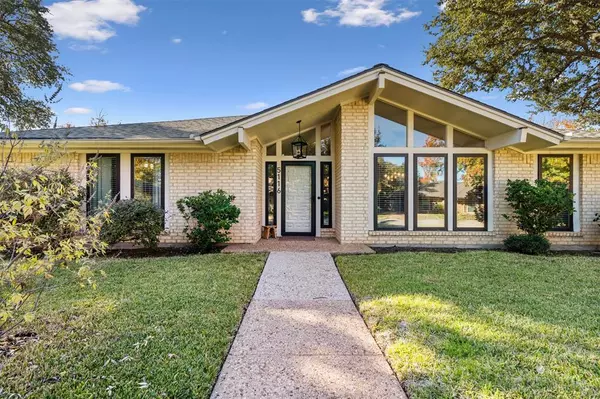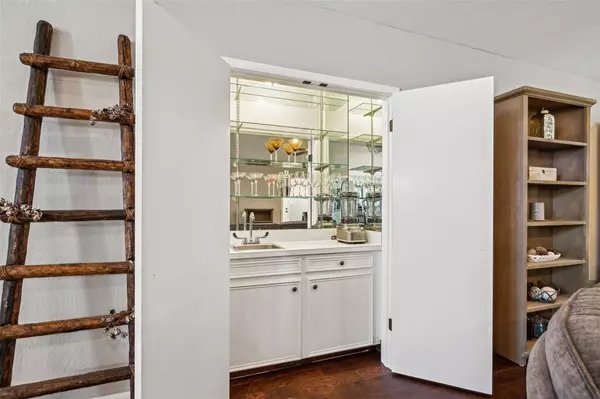5116 Partridge Road Fort Worth, TX 76132
3 Beds
2 Baths
2,364 SqFt
UPDATED:
12/14/2024 02:10 AM
Key Details
Property Type Single Family Home
Sub Type Single Family Residence
Listing Status Active
Purchase Type For Sale
Square Footage 2,364 sqft
Price per Sqft $211
Subdivision Overton South Add
MLS Listing ID 20795133
Style Traditional
Bedrooms 3
Full Baths 2
HOA Y/N None
Year Built 1976
Lot Size 0.262 Acres
Acres 0.262
Property Description
Location
State TX
County Tarrant
Community Curbs
Direction use gps
Rooms
Dining Room 2
Interior
Interior Features Built-in Features, Cable TV Available, Cathedral Ceiling(s), Chandelier, Double Vanity, Eat-in Kitchen, High Speed Internet Available, Open Floorplan, Pantry, Vaulted Ceiling(s), Walk-In Closet(s), Wet Bar
Heating Central, Electric, Fireplace(s), Heat Pump
Cooling Central Air, Electric, Heat Pump, Multi Units
Flooring Carpet, Ceramic Tile, Luxury Vinyl Plank, Simulated Wood
Fireplaces Number 1
Fireplaces Type Brick, Living Room
Equipment Compressor
Appliance Dishwasher, Disposal, Electric Cooktop, Electric Oven, Double Oven, Vented Exhaust Fan
Heat Source Central, Electric, Fireplace(s), Heat Pump
Laundry Electric Dryer Hookup, In Kitchen, Utility Room, Full Size W/D Area
Exterior
Garage Spaces 2.0
Fence Back Yard, Electric, Fenced, Gate, Metal, Wrought Iron
Community Features Curbs
Utilities Available All Weather Road, Cable Available, City Sewer, City Water, Curbs
Total Parking Spaces 2
Garage Yes
Building
Story One
Foundation Slab
Level or Stories One
Structure Type Brick
Schools
Elementary Schools Oakmont
Middle Schools Crowley
High Schools North Crowley
School District Crowley Isd
Others
Ownership of Record
Acceptable Financing Cash, Conventional, VA Loan
Listing Terms Cash, Conventional, VA Loan



