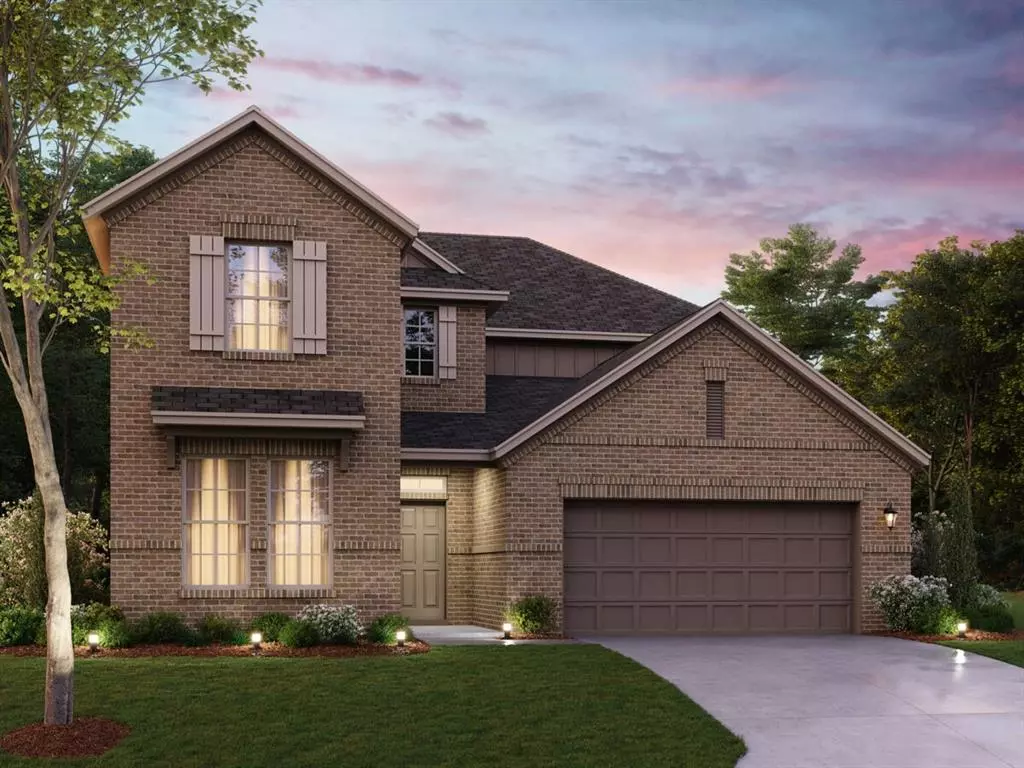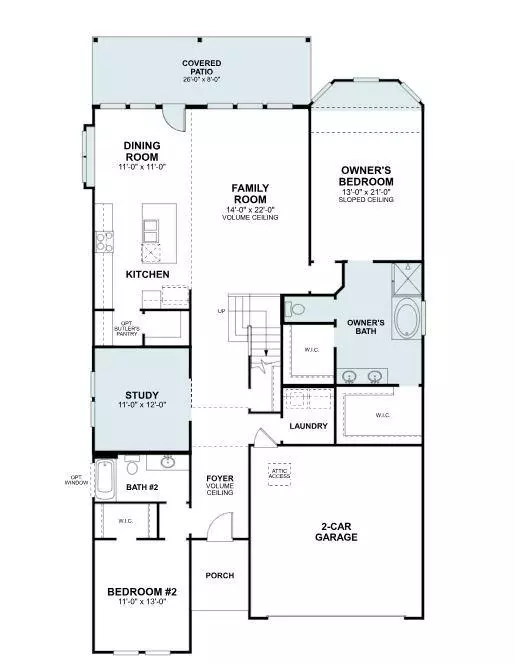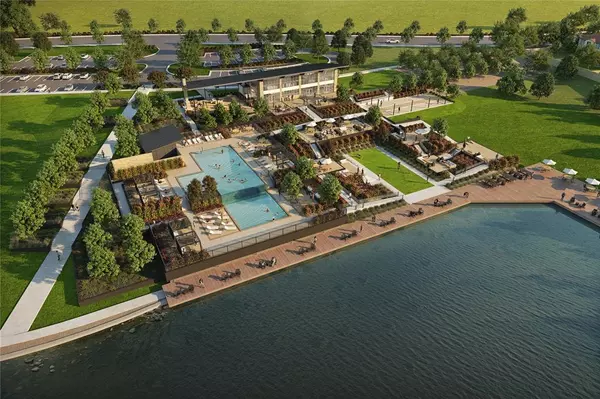6858 Tadpole Trail Mckinney, TX 75071
4 Beds
4 Baths
3,233 SqFt
UPDATED:
12/17/2024 03:28 PM
Key Details
Property Type Single Family Home
Sub Type Single Family Residence
Listing Status Active
Purchase Type For Sale
Square Footage 3,233 sqft
Price per Sqft $235
Subdivision Aster Park
MLS Listing ID 20791463
Style Traditional
Bedrooms 4
Full Baths 3
Half Baths 1
HOA Fees $1,650/ann
HOA Y/N Mandatory
Lot Size 6,272 Sqft
Acres 0.144
Lot Dimensions 54x110x63x129
Property Description
Luxury vinyl plank flooring invites you to explore the open-concept living spaces. A grand, baluster-lined staircase is tucked just off the family room. The kitchen will impress with an abundance of storage space, light quartz countertops, upgraded stainless steel appliances, and stylish pendant lights centered above the kitchen island. A boxed-out window in the dining room and two-story ceilings in the adjacent family room draw in plenty of natural light and offer a glimpse of the extended covered patio, the perfect spot to enjoy your morning coffee or a place to host gatherings with family and friends.
The owner's suite resides privately at the back of the home, further extended and enhanced by a brilliant bay window. The en-suite bathroom is upgraded to the deluxe layout, offering both a tub and a shower with modern tile selections, a dual sink vanity, and not one, but two walk-in closets.
Upstairs you'll discover a spacious game room plus a private media room for maximized space to host, entertain, and relax. A full bathroom with dual sinks and two secondary bedrooms complete the upstairs retreat.
This new, gated community offers luxury living in McKinney, TX, and the top-rated Prosper ISD. Don't miss the opportunity to make this beautiful, new-construction home your own. Schedule your visit today!
Location
State TX
County Collin
Community Club House, Community Pool, Gated, Greenbelt, Jogging Path/Bike Path, Park, Perimeter Fencing, Sidewalks
Direction Take Dallas North Tollway towards University Dr. - HWY 380. Turn East on University Dr. - HWY 380 to N. Custer Rd. Turn North on Custer Rd to Frontier Pkwy - Laud Howell Pkwy. Turn East on Frontier Pkwy - Laud Howell Pkwy to Aster Park Trail. Turn North on Aster Park Trl., model is on Valderama.
Rooms
Dining Room 1
Interior
Interior Features Cable TV Available, Decorative Lighting, High Speed Internet Available, Kitchen Island, Open Floorplan, Walk-In Closet(s)
Heating Central, Natural Gas
Cooling Ceiling Fan(s), Central Air, Electric
Flooring Carpet, Ceramic Tile, Luxury Vinyl Plank
Appliance Dishwasher, Disposal, Electric Oven, Gas Cooktop, Microwave, Tankless Water Heater, Vented Exhaust Fan, Water Filter
Heat Source Central, Natural Gas
Laundry Electric Dryer Hookup, Utility Room, Full Size W/D Area, Washer Hookup
Exterior
Exterior Feature Covered Patio/Porch, Rain Gutters, Lighting, Private Yard
Garage Spaces 2.0
Fence Brick, Wood
Community Features Club House, Community Pool, Gated, Greenbelt, Jogging Path/Bike Path, Park, Perimeter Fencing, Sidewalks
Utilities Available City Sewer, City Water, Community Mailbox, Concrete, Curbs, Individual Gas Meter, Individual Water Meter, Underground Utilities
Roof Type Composition
Total Parking Spaces 2
Garage Yes
Building
Lot Description Few Trees, Interior Lot, Irregular Lot, Landscaped, Sprinkler System, Subdivision
Story Two
Foundation Slab
Level or Stories Two
Structure Type Brick
Schools
Elementary Schools Sam Johnson
Middle Schools Jones
High Schools Walnut Grove
School District Prosper Isd
Others
Restrictions Deed
Ownership MI Homes
Acceptable Financing Cash, Conventional, FHA, VA Loan
Listing Terms Cash, Conventional, FHA, VA Loan
Special Listing Condition Deed Restrictions







