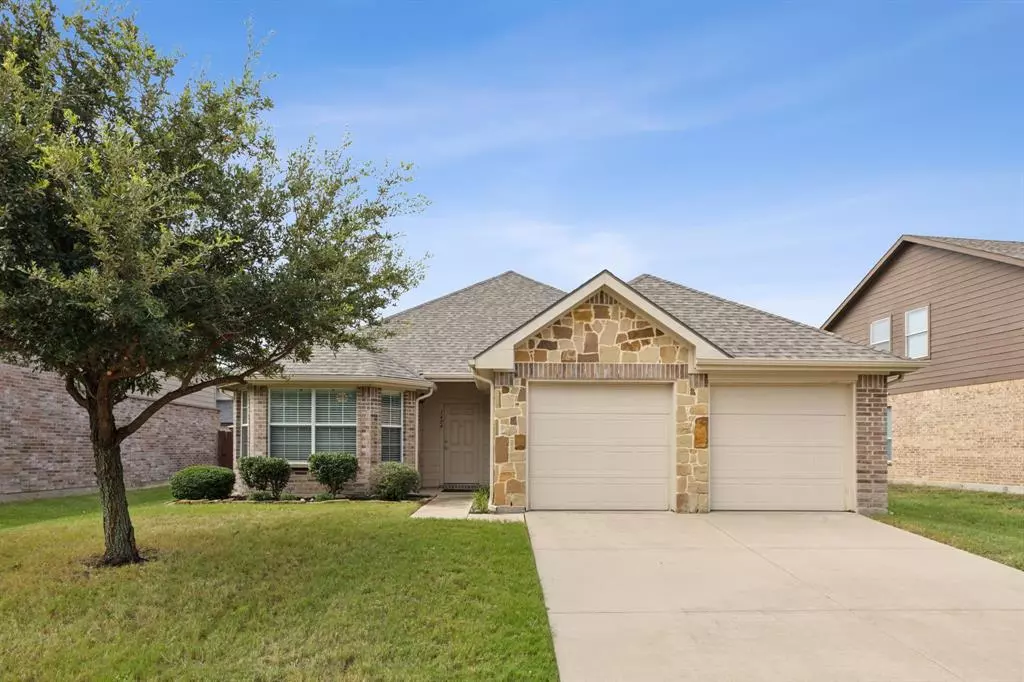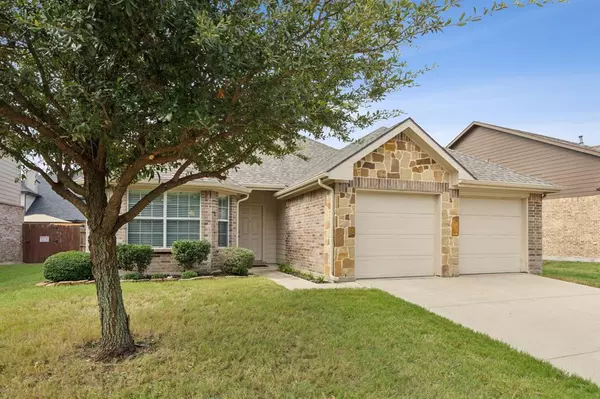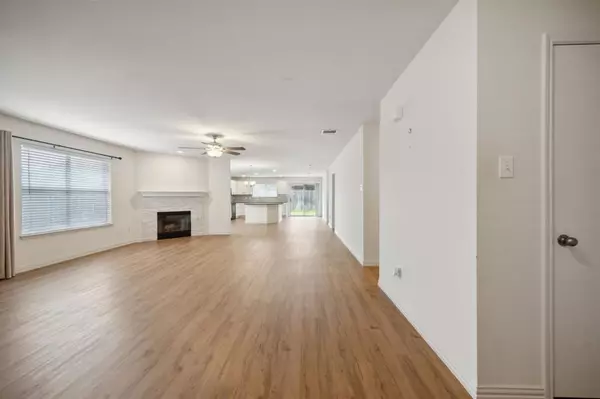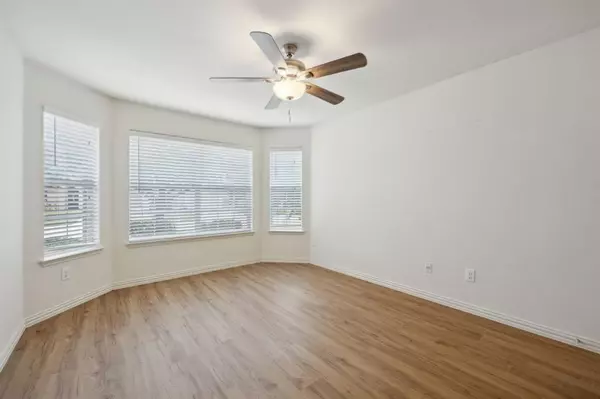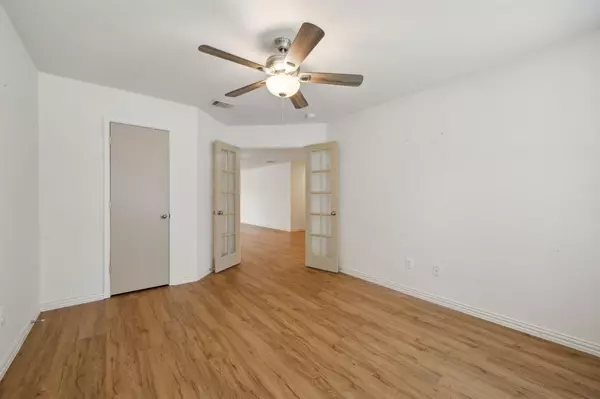1404 Ocotillo Lane Fort Worth, TX 76177
4 Beds
2 Baths
2,162 SqFt
UPDATED:
12/05/2024 11:55 AM
Key Details
Property Type Single Family Home
Sub Type Single Family Residence
Listing Status Active
Purchase Type For Sale
Square Footage 2,162 sqft
Price per Sqft $170
Subdivision Presidio West
MLS Listing ID 20788831
Bedrooms 4
Full Baths 2
HOA Fees $330/ann
HOA Y/N Mandatory
Year Built 2010
Annual Tax Amount $9,519
Lot Size 6,054 Sqft
Acres 0.139
Property Description
home near the Alliance area of Keller. Well cared for home with and updated Kitchen, Granite Countertops, Custom
Backsplash Tile, and matching Luxury Vinyl Plank flooring throughout. The 4th Bedroom is currently set up as great
Home Office with a ceiling fan and French Doors. The HVAC is 2021. Ceiling fans in every bedroom and the family
room. 2” blinds installed. Large walk-in pantry and laundry room. Wood privacy fence protect the pets and kiddos in
the backyard. A new HEB store recently opened and you are minutes away from Costco and all of the shopping in
Presidio and Heritage. Only 20 minutes to Downtown Fort Worth or the Texas Motor Speedway.
Location
State TX
County Tarrant
Community Community Pool
Direction GPS is accurate to this home
Rooms
Dining Room 1
Interior
Interior Features Cable TV Available, Chandelier, Eat-in Kitchen, Granite Counters, High Speed Internet Available, Kitchen Island, Open Floorplan, Pantry
Heating Central, Electric
Cooling Ceiling Fan(s), Central Air
Flooring Luxury Vinyl Plank
Fireplaces Number 1
Fireplaces Type Wood Burning
Appliance Dishwasher, Disposal, Electric Range, Electric Water Heater, Microwave, Refrigerator
Heat Source Central, Electric
Laundry Utility Room, Full Size W/D Area, Washer Hookup
Exterior
Garage Spaces 2.0
Community Features Community Pool
Utilities Available Cable Available, City Sewer, City Water, Concrete, Sidewalk, Underground Utilities
Roof Type Composition
Total Parking Spaces 2
Garage Yes
Building
Story One
Foundation Slab
Level or Stories One
Structure Type Brick,Siding
Schools
Elementary Schools Lizzie Curtis
Middle Schools Cw Worthington
High Schools Eaton
School District Northwest Isd
Others
Ownership Starfish Group Properties Inc
Acceptable Financing Cash, Conventional, FHA, VA Loan
Listing Terms Cash, Conventional, FHA, VA Loan



