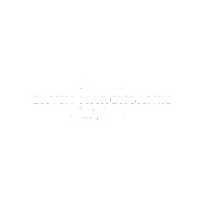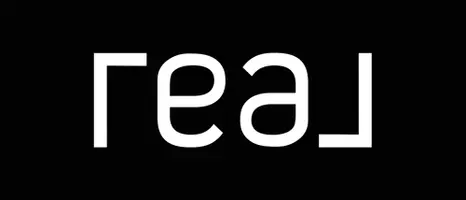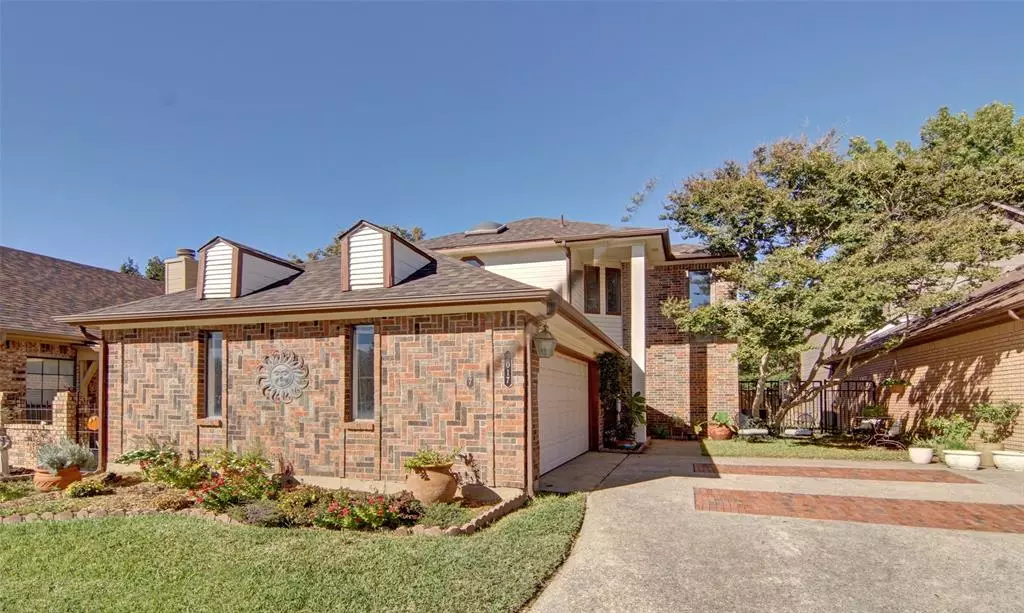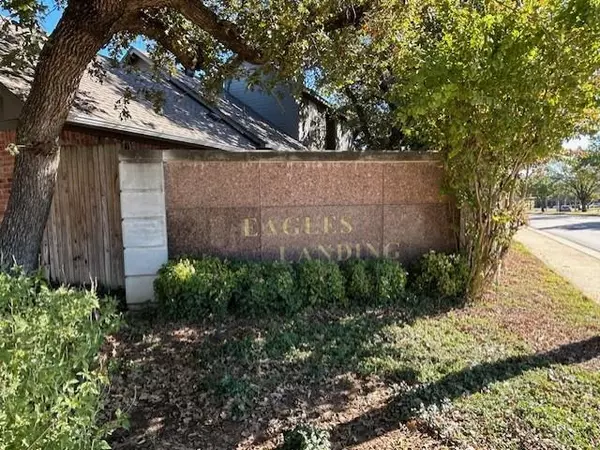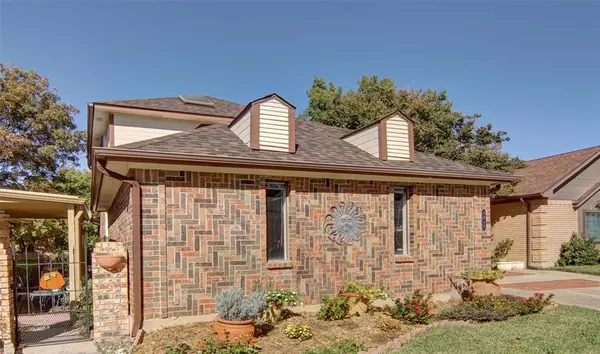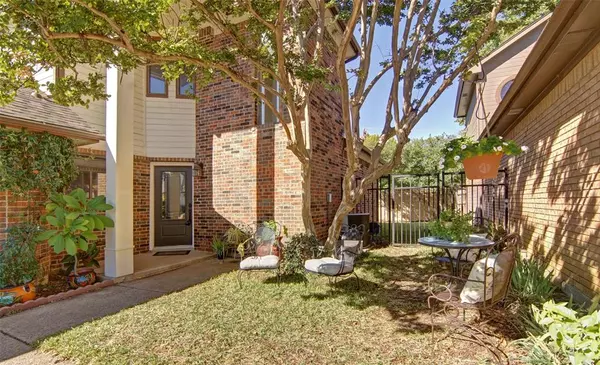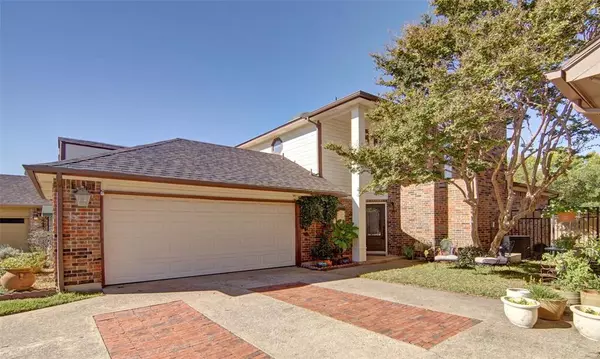
3017 Everest Drive Bedford, TX 76021
2 Beds
2 Baths
1,664 SqFt
UPDATED:
12/12/2024 03:42 PM
Key Details
Property Type Single Family Home
Sub Type Single Family Residence
Listing Status Pending
Purchase Type For Sale
Square Footage 1,664 sqft
Price per Sqft $194
Subdivision Eagles Landing Add
MLS Listing ID 20778480
Style Traditional
Bedrooms 2
Full Baths 2
HOA Fees $400/ann
HOA Y/N Mandatory
Year Built 1986
Annual Tax Amount $6,611
Lot Size 4,051 Sqft
Acres 0.093
Lot Dimensions 48x97x44x97
Property Description
Yes, a fireplace is something you will want now that is has gotten COLD! The primary bedroom is upstairs and has plenty of room for all your furniture. Includes a ceiling fan and views of the backyard. The primary bathroom has dual sinks, dual walk-in closets, over-sized tub and separate shower. There is also a separate BONUS room-flex room upstairs. Perfect for a small office, exercise room, art room or more. This room has HVAC. The backyard has wood decking, newer wood fencing along with the community brick wall. This yard is private. Great place to chill out with a cup of your favorite latte or a small gathering for FUN. Community pool is 2 blocks away. Post office, Generations Park at the Boys Ranch and YMCA, and a dog park are all nearby. Don't miss out on the opportunity to call 3017 Everest Drive your HOME! Experience the perfect balance of comfort and convenience in this Bedford gem. SEE TODAY! Bonus: nice walk-in closet underneath the stairs a NEW ROOF added this Summer!
Location
State TX
County Tarrant
Community Pool
Direction From 820, exit Brown Trail and travel North. Turn right on Harwood Rd to Eagles Nest Dr. Left to Condor Trail. Left to Everest Dr. Right to 3017 on your left.
Rooms
Dining Room 1
Interior
Interior Features Built-in Features, Granite Counters, Pantry, Vaulted Ceiling(s), Walk-In Closet(s)
Heating Central, Electric
Cooling Ceiling Fan(s), Central Air, Electric
Flooring Carpet, Ceramic Tile, Luxury Vinyl Plank
Fireplaces Number 1
Fireplaces Type Wood Burning
Appliance Dishwasher, Disposal, Electric Cooktop, Electric Oven, Microwave
Heat Source Central, Electric
Laundry Electric Dryer Hookup, Utility Room, Full Size W/D Area, Washer Hookup
Exterior
Exterior Feature Rain Gutters, Lighting
Garage Spaces 2.0
Fence Brick, Wood, Wrought Iron
Community Features Pool
Utilities Available City Sewer, City Water, Concrete, Curbs, Individual Water Meter, Sidewalk, Underground Utilities
Roof Type Composition
Total Parking Spaces 2
Garage Yes
Building
Lot Description Cleared, Few Trees, Landscaped, Level, Subdivision
Story Two
Foundation Slab
Level or Stories Two
Structure Type Brick
Schools
Elementary Schools Bedfordhei
High Schools Bell
School District Hurst-Euless-Bedford Isd
Others
Restrictions Deed
Ownership DOUGLAS R. CHERRY, JR.
Acceptable Financing Cash, Conventional, FHA, VA Loan
Listing Terms Cash, Conventional, FHA, VA Loan
Special Listing Condition Deed Restrictions


