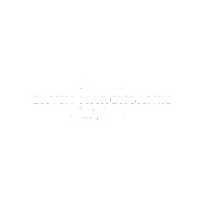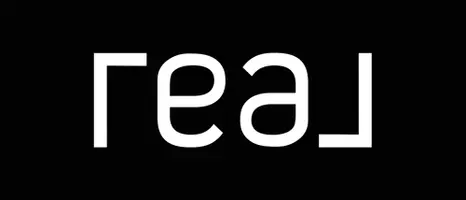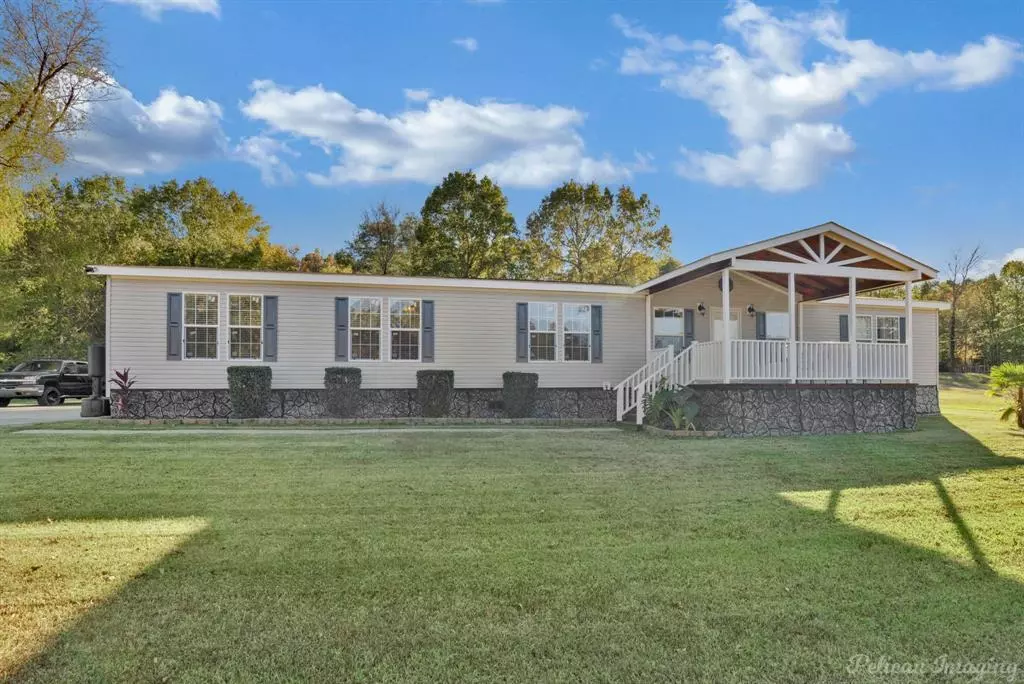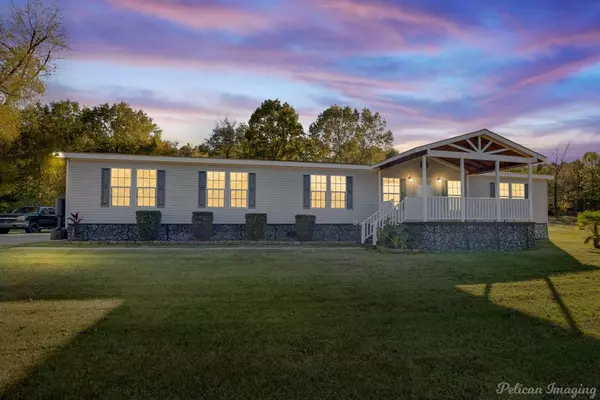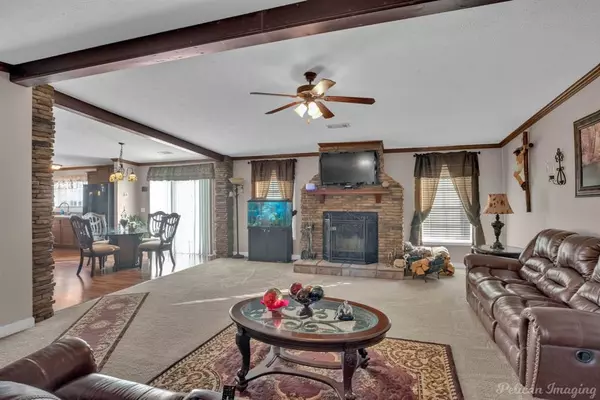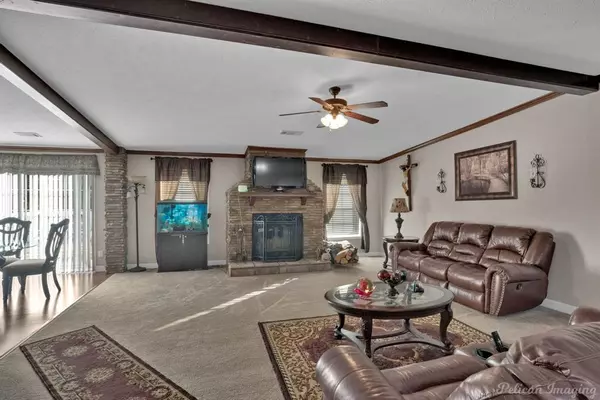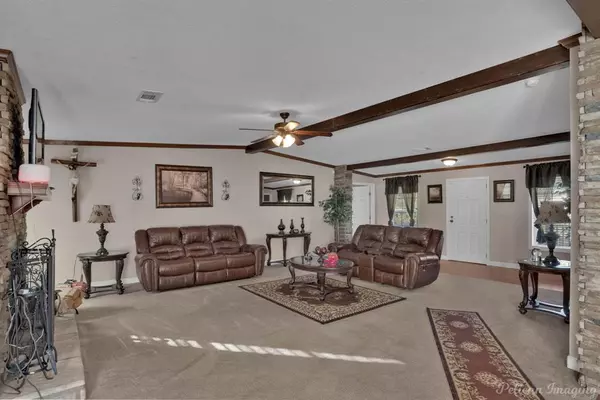5521 Asbury Lane Shreveport, LA 71129
3 Beds
2 Baths
2,326 SqFt
UPDATED:
01/09/2025 01:11 AM
Key Details
Property Type Manufactured Home
Sub Type Manufactured Home
Listing Status Active
Purchase Type For Sale
Square Footage 2,326 sqft
Price per Sqft $78
Subdivision West Acres
MLS Listing ID 20782296
Bedrooms 3
Full Baths 2
HOA Y/N None
Year Built 2011
Lot Size 1.080 Acres
Acres 1.08
Property Description
Live in tranquility on 1.08 acres with no backyard neighbors other than wildlife and deer who like to visit on occasion. This one owner home has been meticulously maintained inside and out! You will love the vaulted ceilings accented by wood beams and stacked stone details throughout. The kitchen has an island as well as a place for a dining table, plus a built in coffee bar, granite countertops, and tile backsplash. The large living room has a wood burning fireplace and is perfect for entertaining where the 2nd living space is perfect for an office, a playroom or a movie room. Primary Ensuite has a large walk in closet, dual vanities, oversized garden tub and separate shower. Don't miss out on this fabulous property and all the amazing appointments and details! Schedule a private showing today!
Location
State LA
County Caddo
Direction GOOGLE MAPS - 3132 at W. 70th St, Buncombe Rd to Shreve Park Dr then Tal Dr to Cal Dr to Asbury Lane.
Rooms
Dining Room 1
Interior
Interior Features Decorative Lighting, Eat-in Kitchen, Granite Counters, Kitchen Island, Natural Woodwork, Pantry, Vaulted Ceiling(s), Walk-In Closet(s)
Fireplaces Number 1
Fireplaces Type Living Room, Wood Burning
Appliance Dishwasher, Disposal, Electric Range, Electric Water Heater, Refrigerator
Laundry Electric Dryer Hookup, Utility Room, Washer Hookup
Exterior
Carport Spaces 2
Fence None
Utilities Available Cable Available, Private Sewer, Private Water, Septic, Well
Total Parking Spaces 4
Garage No
Building
Story One
Level or Stories One
Schools
School District Caddo Psb
Others
Ownership OWNER

