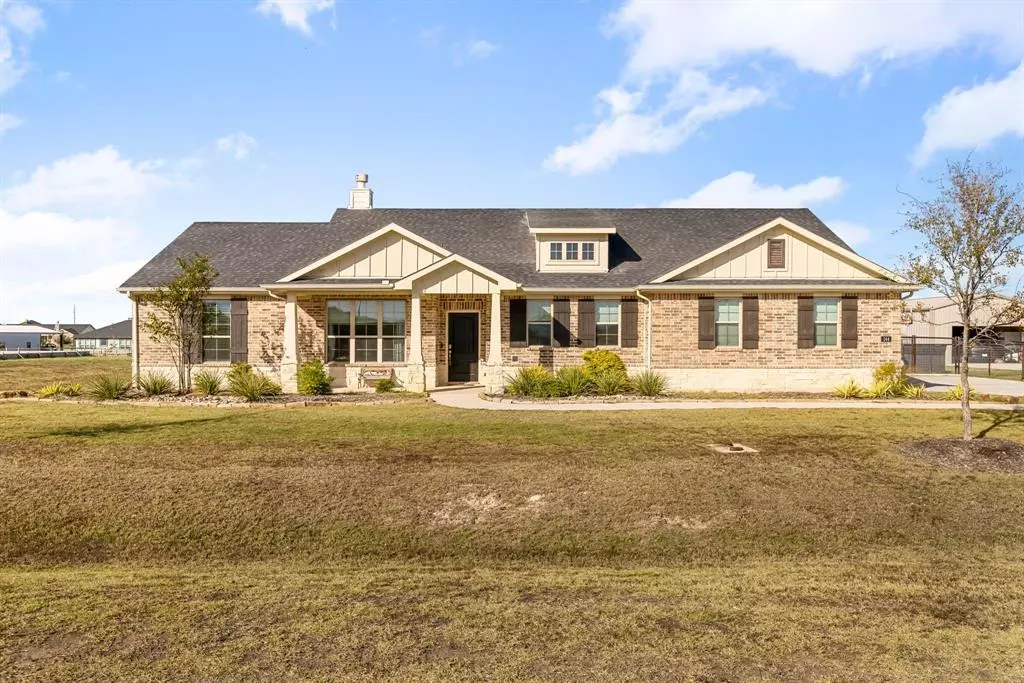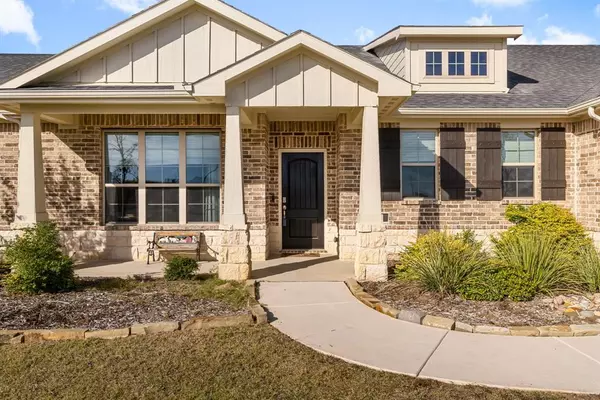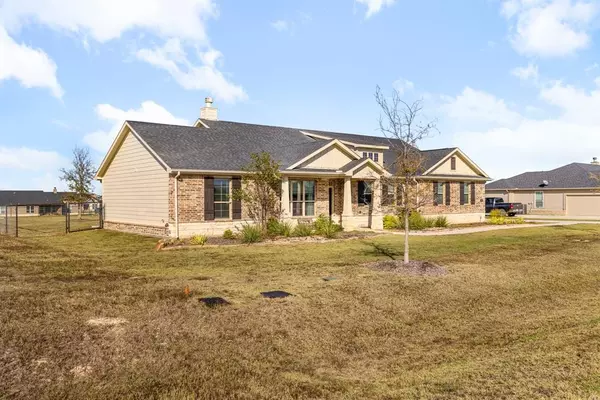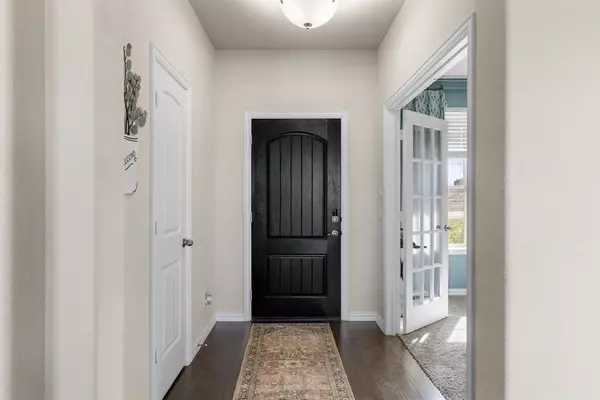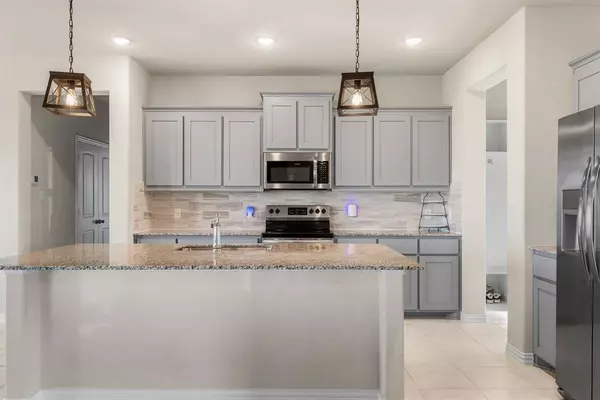144 Ridgetop Trail Rhome, TX 76078
3 Beds
2 Baths
2,032 SqFt
UPDATED:
01/09/2025 08:49 PM
Key Details
Property Type Single Family Home
Sub Type Single Family Residence
Listing Status Active
Purchase Type For Sale
Square Footage 2,032 sqft
Price per Sqft $221
Subdivision Fairview Meadows Ph1
MLS Listing ID 20760794
Style Traditional
Bedrooms 3
Full Baths 2
HOA Fees $500/ann
HOA Y/N Mandatory
Year Built 2020
Annual Tax Amount $10,063
Lot Size 0.705 Acres
Acres 0.705
Property Description
As you enter, you'll be greeted by a bright and inviting layout that seamlessly connects the living, dining, and kitchen areas. The well-appointed kitchen is ideal for entertaining, featuring ample counter space and storage.
The home boasts a dedicated office, perfect for remote work or study, and a convenient laundry room. Retreat to the serene master suite, complete with an en-suite bathroom, and enjoy two additional bedrooms that offer plenty of space for family or guests.
Step outside to your private, fully sodded, fenced-in yard with a sprinkler system for easy maintenance. The covered patio is perfect for outdoor gatherings or quiet evenings under the stars. The home is within walking distance of the community pool and playground.
Residents of Fairview Meadows enjoy access to a clubhouse, sparkling pool, and a lovely park—perfect for family outings and community events. With the tranquility of country living and the convenience of nearby shopping and attractions, this home truly has it all.
The builder recently announced that new community amenities are coming soon: a second playground, a pickleball court, and a soccer field!
Don't miss your chance to own this exceptional property! Schedule a showing today and experience the lifestyle you've been dreaming of.
Location
State TX
County Wise
Community Club House, Playground, Pool
Direction From U.S. 287, take the exit for US-81 BUS US-287 BUS Rhome. Turn left onto Main Street. Turn right onto Pioneer Rd. Turn left onto Meadow Vista Dr. Turn left onto Ridgetop Trail. House on the right. Sign in the yard.
Rooms
Dining Room 1
Interior
Interior Features Eat-in Kitchen, Granite Counters, Kitchen Island, Open Floorplan, Pantry, Walk-In Closet(s)
Heating Central, Electric
Cooling Central Air, Electric
Flooring Carpet, Ceramic Tile, Wood
Fireplaces Number 1
Fireplaces Type Living Room, Wood Burning
Appliance Dishwasher, Disposal, Electric Cooktop, Electric Oven, Microwave, Refrigerator
Heat Source Central, Electric
Laundry Utility Room
Exterior
Exterior Feature Covered Patio/Porch, Rain Gutters
Garage Spaces 2.0
Fence Back Yard
Community Features Club House, Playground, Pool
Utilities Available Electricity Connected, MUD Sewer, MUD Water
Roof Type Composition
Total Parking Spaces 2
Garage Yes
Building
Lot Description Interior Lot, Landscaped, Lrg. Backyard Grass, Sprinkler System, Subdivision
Story One
Foundation Slab
Level or Stories One
Structure Type Brick,Siding
Schools
Elementary Schools Sevenhills
Middle Schools Chisholmtr
High Schools Northwest
School District Northwest Isd
Others
Restrictions Deed
Ownership Carl Novack



