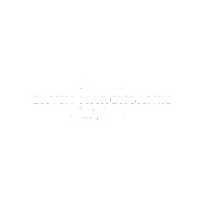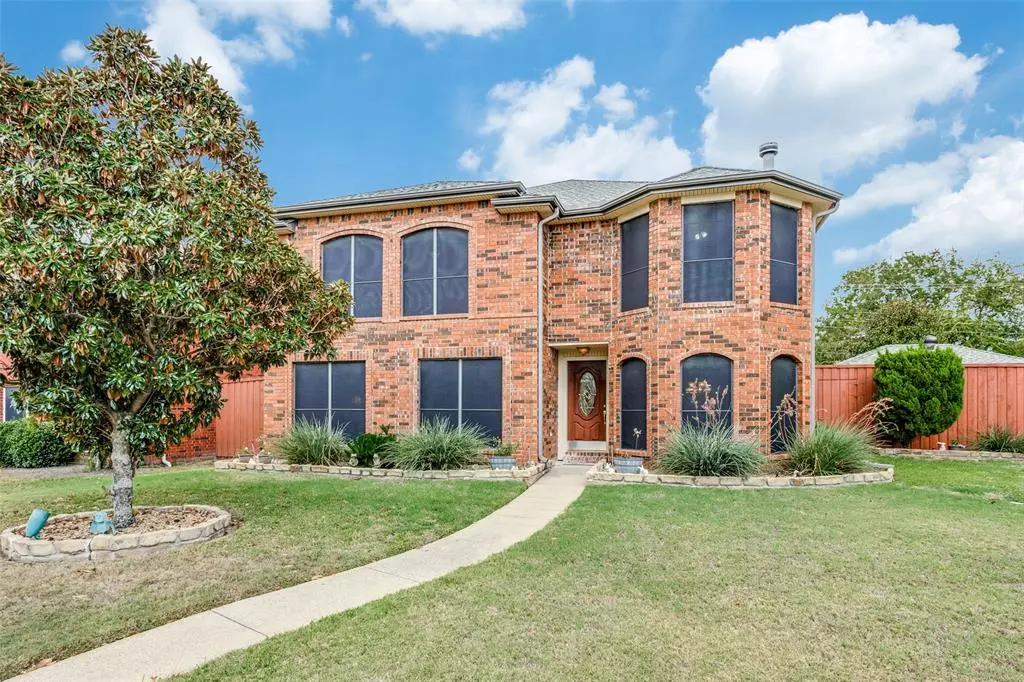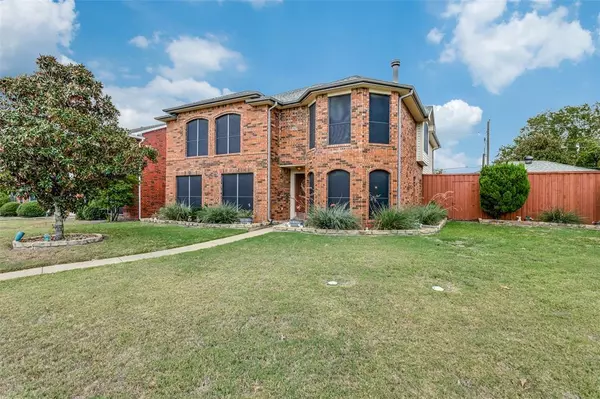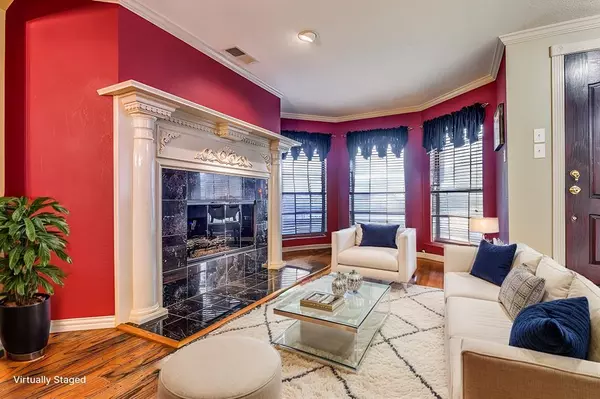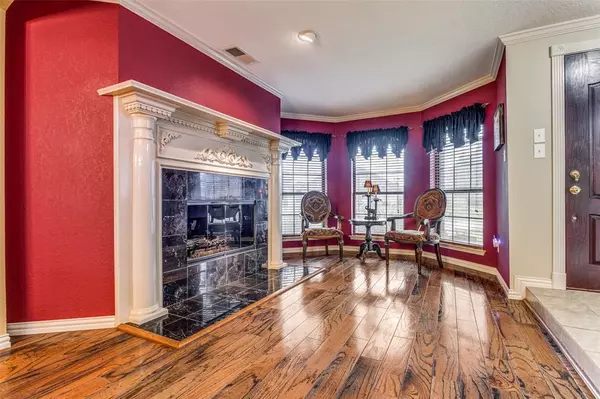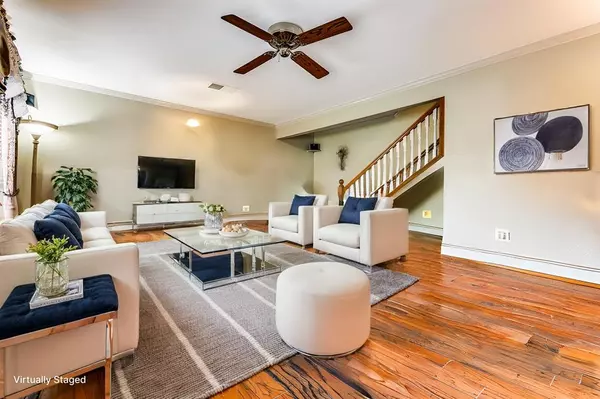
821 Foxwood Lane Wylie, TX 75098
3 Beds
3 Baths
3,024 SqFt
UPDATED:
11/27/2024 04:48 PM
Key Details
Property Type Single Family Home
Sub Type Single Family Residence
Listing Status Active
Purchase Type For Sale
Square Footage 3,024 sqft
Price per Sqft $170
Subdivision Quail Hollow Estates Phase 1
MLS Listing ID 20766086
Bedrooms 3
Full Baths 2
Half Baths 1
HOA Y/N None
Year Built 1995
Lot Size 9,583 Sqft
Acres 0.22
Property Description
Location
State TX
County Collin
Direction GPS
Rooms
Dining Room 2
Interior
Interior Features Eat-in Kitchen, Flat Screen Wiring, High Speed Internet Available, Walk-In Closet(s)
Heating Central, Fireplace(s)
Cooling Ceiling Fan(s), Central Air
Flooring Tile, Wood
Fireplaces Number 1
Fireplaces Type Living Room
Appliance Dishwasher, Disposal, Gas Cooktop, Microwave, Refrigerator
Heat Source Central, Fireplace(s)
Laundry Utility Room, Full Size W/D Area
Exterior
Exterior Feature Covered Patio/Porch, Rain Gutters, Lighting
Garage Spaces 2.0
Carport Spaces 2
Fence Wood
Utilities Available All Weather Road, Alley, City Sewer, City Water, Individual Gas Meter, Individual Water Meter, Sidewalk, Underground Utilities
Roof Type Composition
Total Parking Spaces 4
Garage Yes
Building
Lot Description Few Trees, Interior Lot, Landscaped, Sprinkler System
Story Two
Foundation Slab
Level or Stories Two
Structure Type Brick
Schools
Elementary Schools Akin
High Schools Wylie East
School District Wylie Isd
Others
Restrictions Unknown Encumbrance(s)
Ownership See agent
Acceptable Financing Cash, Conventional, FHA, VA Loan
Listing Terms Cash, Conventional, FHA, VA Loan


