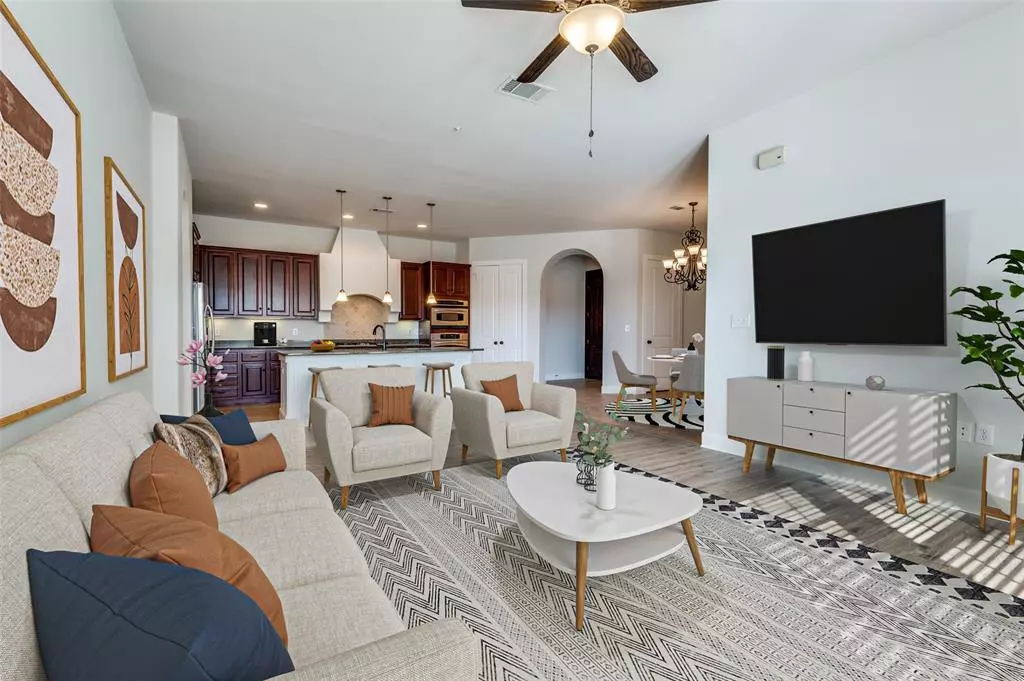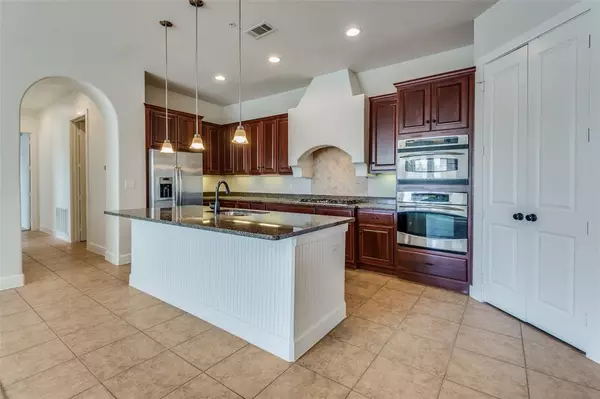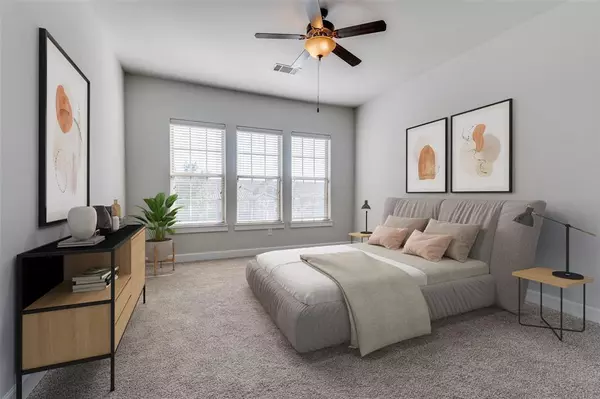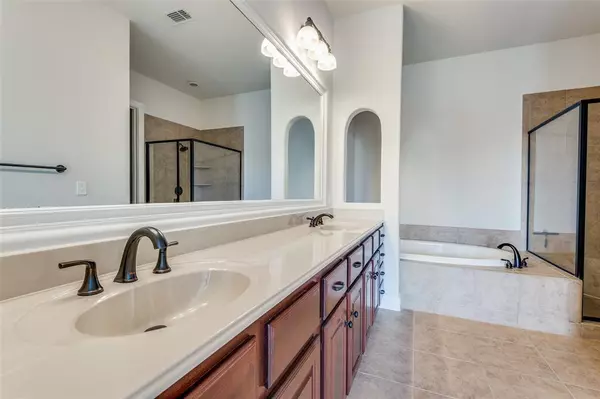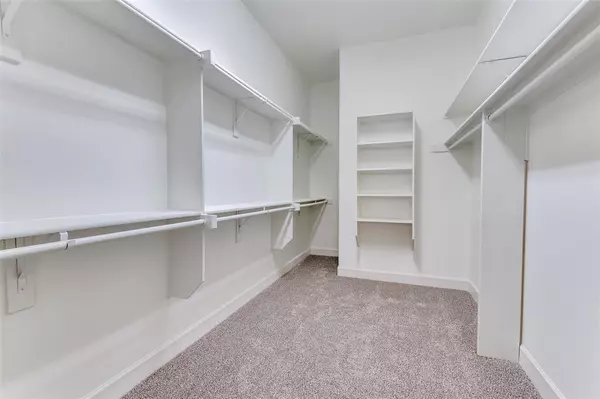610 Via Ravello #307 Irving, TX 75039
2 Beds
3 Baths
1,859 SqFt
UPDATED:
10/31/2024 08:10 AM
Key Details
Property Type Condo
Sub Type Condominium
Listing Status Active
Purchase Type For Sale
Square Footage 1,859 sqft
Price per Sqft $203
Subdivision Positano
MLS Listing ID 20764803
Style Traditional
Bedrooms 2
Full Baths 2
Half Baths 1
HOA Fees $634/mo
HOA Y/N Mandatory
Year Built 2007
Annual Tax Amount $8,279
Lot Size 15.225 Acres
Acres 15.225
Property Description
Location
State TX
County Dallas
Community Club House, Common Elevator, Community Pool, Community Sprinkler, Curbs, Fitness Center, Gated, Perimeter Fencing, Pool, Sidewalks, Spa
Direction Use GPS
Rooms
Dining Room 1
Interior
Interior Features Cable TV Available, Decorative Lighting, Double Vanity, Granite Counters, High Speed Internet Available, Kitchen Island, Open Floorplan, Pantry, Sound System Wiring, Walk-In Closet(s)
Heating Central, Natural Gas
Cooling Central Air
Flooring Carpet, Ceramic Tile, Laminate
Appliance Dishwasher, Disposal, Electric Oven, Gas Cooktop, Microwave, Plumbed For Gas in Kitchen, Refrigerator, Tankless Water Heater, Trash Compactor, Vented Exhaust Fan
Heat Source Central, Natural Gas
Laundry Electric Dryer Hookup, In Hall, Utility Room, Full Size W/D Area, Washer Hookup
Exterior
Exterior Feature Covered Patio/Porch
Garage Spaces 2.0
Fence None
Pool Cabana, Fenced, Gunite, In Ground, Outdoor Pool, Pump, Separate Spa/Hot Tub
Community Features Club House, Common Elevator, Community Pool, Community Sprinkler, Curbs, Fitness Center, Gated, Perimeter Fencing, Pool, Sidewalks, Spa
Utilities Available City Sewer, City Water, Community Mailbox, Curbs, Individual Gas Meter, Individual Water Meter
Roof Type Tile
Total Parking Spaces 2
Garage Yes
Private Pool 1
Building
Story One
Foundation Combination, Concrete Perimeter
Level or Stories One
Structure Type Stucco
Schools
Elementary Schools La Villita
Middle Schools Bush
High Schools Ranchview
School District Carrollton-Farmers Branch Isd
Others
Restrictions Unknown Encumbrance(s)
Ownership See Offer Instructions
Acceptable Financing Cash, Conventional, VA Loan
Listing Terms Cash, Conventional, VA Loan



