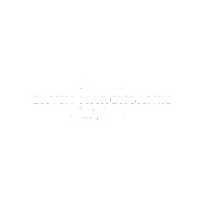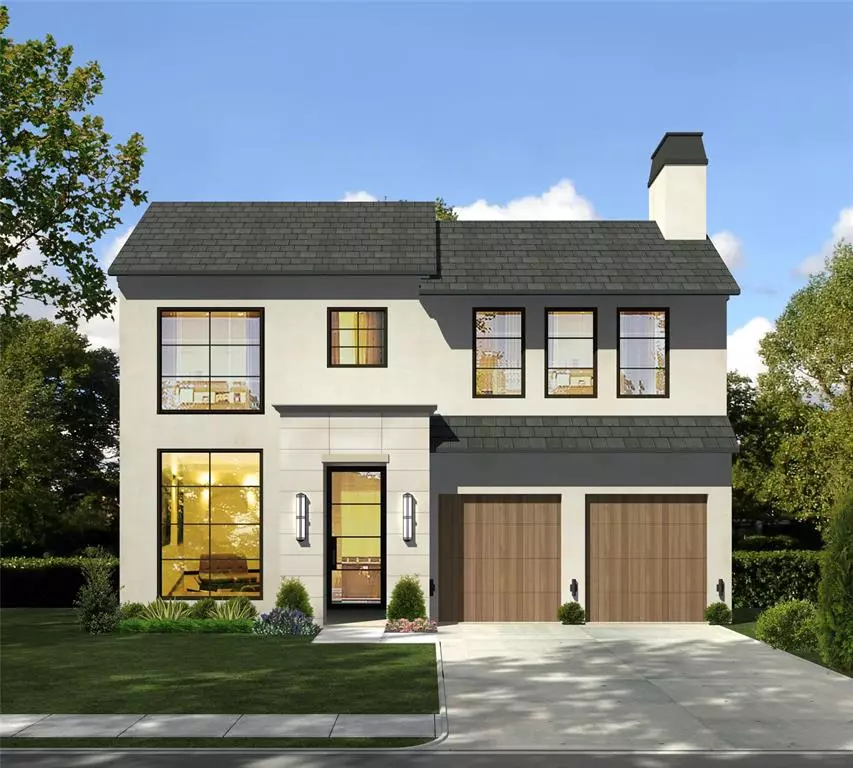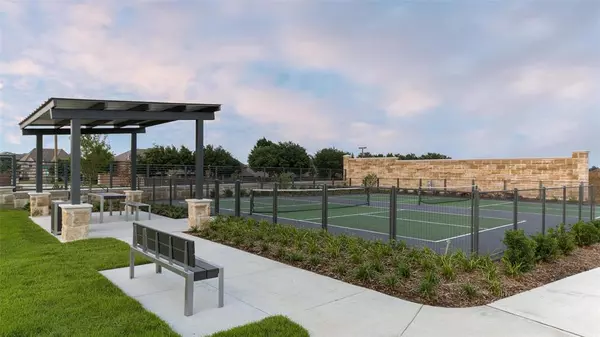314 Regal Lane Irving, TX 75039
4 Beds
6 Baths
4,434 SqFt
UPDATED:
11/01/2024 05:59 PM
Key Details
Property Type Single Family Home
Sub Type Single Family Residence
Listing Status Active
Purchase Type For Sale
Square Footage 4,434 sqft
Price per Sqft $562
Subdivision Avadene At Las Colinas
MLS Listing ID 20762779
Style Contemporary/Modern
Bedrooms 4
Full Baths 4
Half Baths 2
HOA Fees $2,800/ann
HOA Y/N Mandatory
Lot Size 7,849 Sqft
Acres 0.1802
Property Description
Location
State TX
County Dallas
Community Curbs, Gated, Pickle Ball Court, Sidewalks
Direction Corner of Las Colinas Blvd and La Villita Blvd.
Rooms
Dining Room 1
Interior
Interior Features Built-in Features, Built-in Wine Cooler, Decorative Lighting, Flat Screen Wiring, High Speed Internet Available, Kitchen Island, Open Floorplan, Pantry, Smart Home System, Sound System Wiring, Vaulted Ceiling(s), Walk-In Closet(s)
Heating Central
Cooling Ceiling Fan(s), Central Air
Flooring Hardwood, Tile
Fireplaces Number 1
Fireplaces Type Wood Burning
Appliance Built-in Refrigerator, Dishwasher, Disposal, Gas Cooktop, Microwave, Double Oven, Refrigerator, Tankless Water Heater, Vented Exhaust Fan
Heat Source Central
Laundry Utility Room, Full Size W/D Area
Exterior
Exterior Feature Covered Patio/Porch, Lighting, Outdoor Living Center
Garage Spaces 2.0
Fence Rock/Stone, Wood
Community Features Curbs, Gated, Pickle Ball Court, Sidewalks
Utilities Available City Sewer, Community Mailbox, Concrete, Curbs, Sidewalk
Roof Type Concrete,Tile
Total Parking Spaces 2
Garage Yes
Building
Lot Description Few Trees, Landscaped, Level
Story Two
Foundation Combination
Level or Stories Two
Structure Type Stucco
Schools
Elementary Schools La Villita
Middle Schools Bush
High Schools Ranchview
School District Carrollton-Farmers Branch Isd
Others
Ownership See Agent
Acceptable Financing Cash, Conventional
Listing Terms Cash, Conventional







