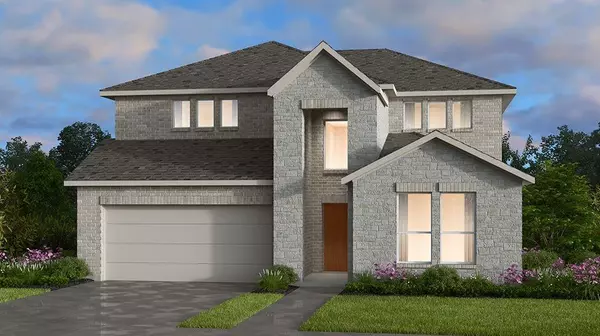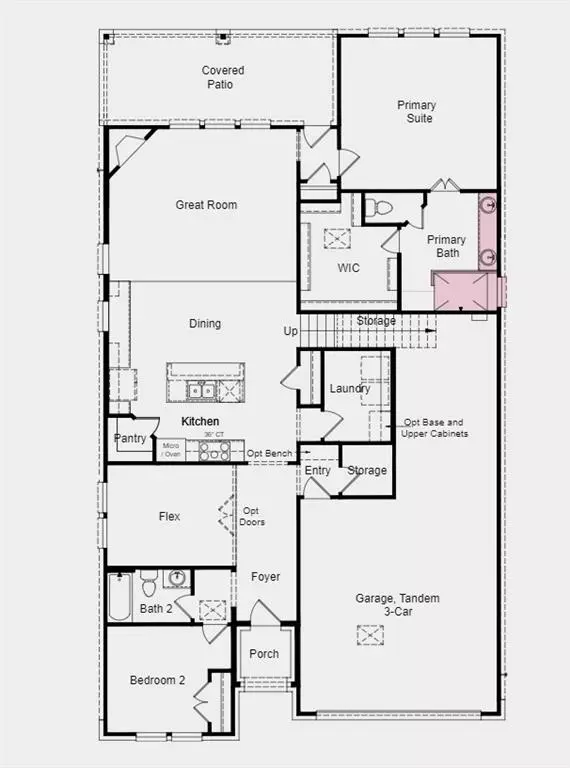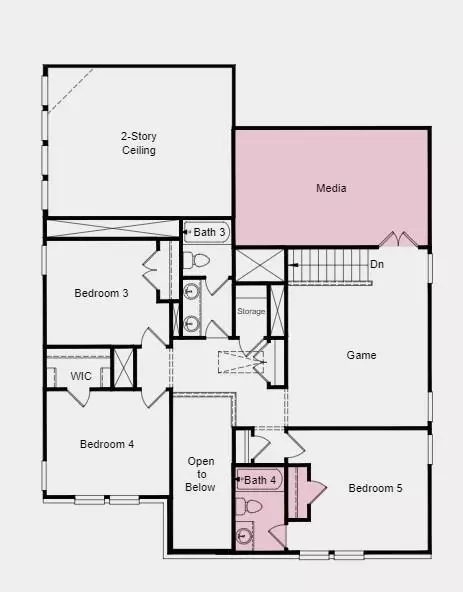6404 Pinkston Drive Mckinney, TX 75071
5 Beds
4 Baths
3,013 SqFt
UPDATED:
12/12/2024 09:41 PM
Key Details
Property Type Single Family Home
Sub Type Single Family Residence
Listing Status Active
Purchase Type For Sale
Square Footage 3,013 sqft
Price per Sqft $232
Subdivision Highland Lakes
MLS Listing ID 20752692
Style Traditional
Bedrooms 5
Full Baths 4
HOA Fees $650/ann
HOA Y/N Mandatory
Lot Size 6,494 Sqft
Acres 0.1491
Property Description
Location
State TX
County Collin
Direction COMMUNITY LOCATION: 4017 Holbrook Way, McKinney, TX, 75071
Rooms
Dining Room 1
Interior
Interior Features Cable TV Available, High Speed Internet Available, Sound System Wiring
Heating Zoned
Cooling Zoned
Flooring Carpet, Ceramic Tile, Luxury Vinyl Plank, Wood
Fireplaces Number 1
Fireplaces Type Gas Logs
Equipment None
Appliance Dishwasher, Gas Cooktop, Microwave
Heat Source Zoned
Laundry Electric Dryer Hookup
Exterior
Exterior Feature Covered Patio/Porch, Rain Gutters
Garage Spaces 3.0
Fence Metal, Wood
Utilities Available City Sewer, City Water
Roof Type Composition
Total Parking Spaces 3
Garage Yes
Building
Lot Description Greenbelt, Sprinkler System, Subdivision
Story Two
Foundation Slab
Level or Stories Two
Structure Type Brick,Rock/Stone
Schools
Elementary Schools Mike And Janie Reeves
Middle Schools Lorene Rogers
High Schools Walnut Grove
School District Prosper Isd
Others
Restrictions Deed
Ownership Taylor Morrison
Acceptable Financing Cash, Conventional, FHA, VA Loan
Listing Terms Cash, Conventional, FHA, VA Loan







