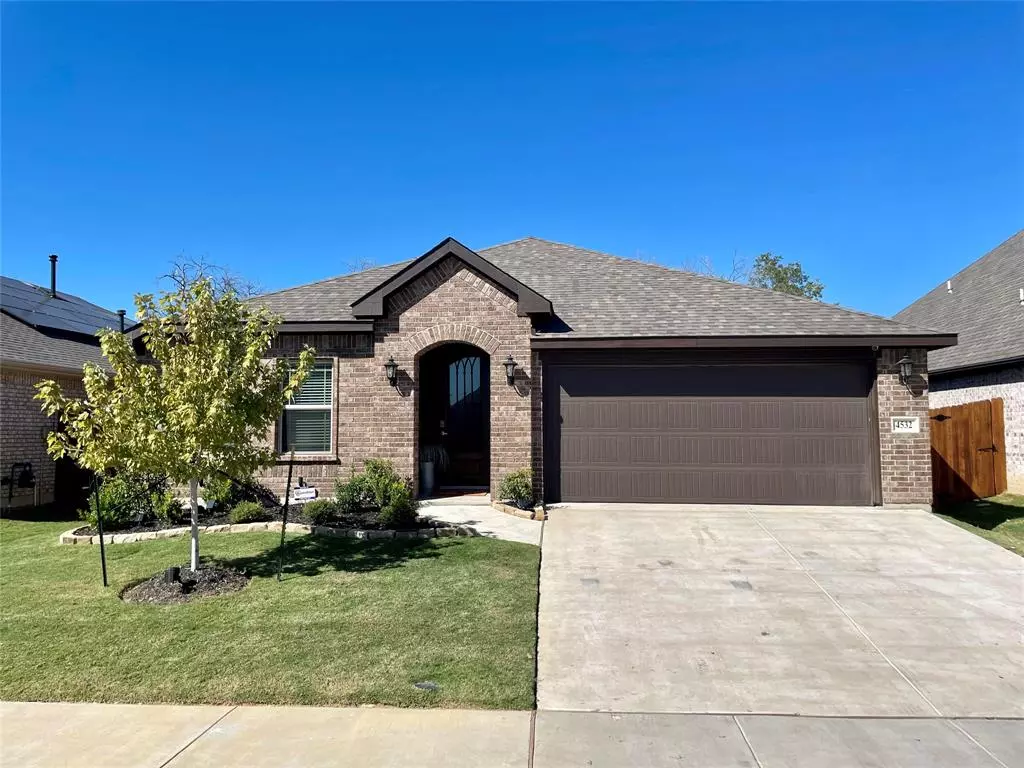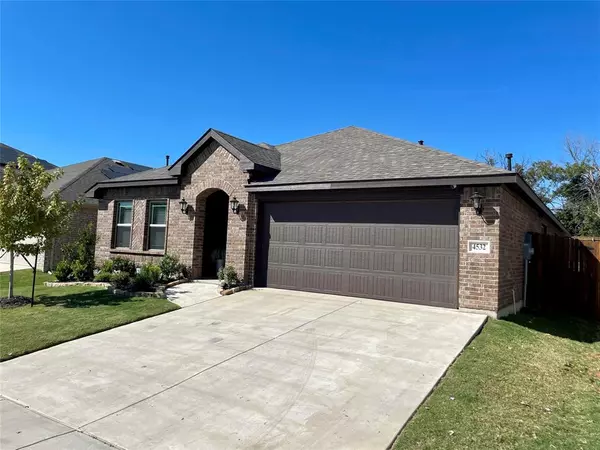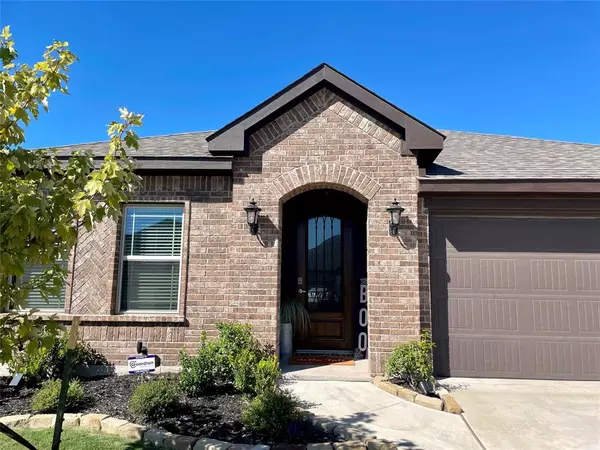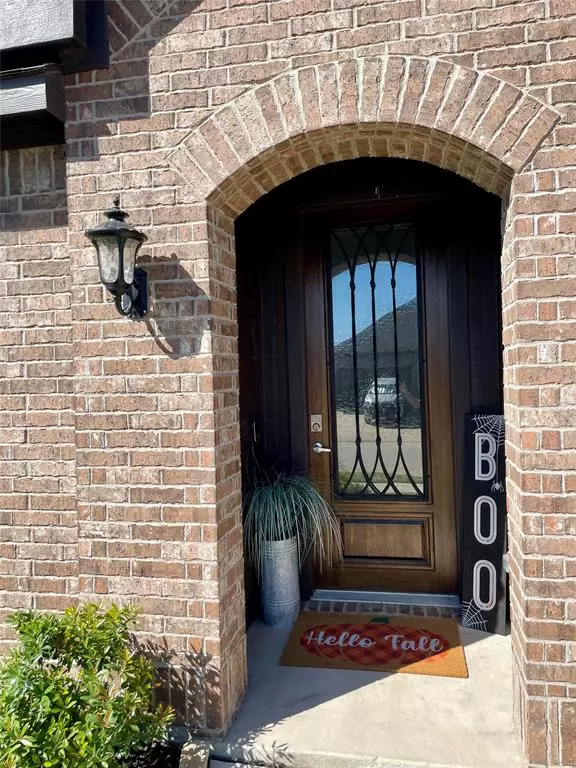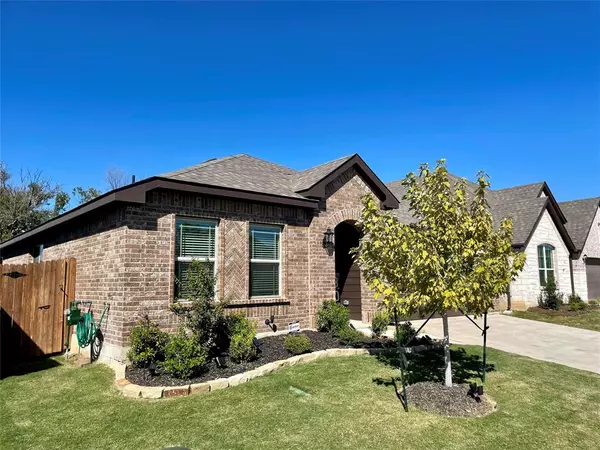
4532 Pentridge Drive Fort Worth, TX 76036
4 Beds
2 Baths
2,132 SqFt
UPDATED:
12/11/2024 04:27 PM
Key Details
Property Type Single Family Home
Sub Type Single Family Residence
Listing Status Active
Purchase Type For Sale
Square Footage 2,132 sqft
Price per Sqft $173
Subdivision Hulen Trls Ph 1
MLS Listing ID 20742480
Bedrooms 4
Full Baths 2
HOA Fees $500/ann
HOA Y/N Mandatory
Year Built 2023
Annual Tax Amount $1,123
Lot Size 6,272 Sqft
Acres 0.144
Property Description
Location
State TX
County Tarrant
Direction 4532 Pentridge Dr, Crowley, TX 76036 on google maps GPS
Rooms
Dining Room 1
Interior
Interior Features Open Floorplan, Pantry, Walk-In Closet(s)
Appliance Dishwasher
Exterior
Garage Spaces 2.0
Carport Spaces 2
Utilities Available City Sewer, City Water
Total Parking Spaces 2
Garage Yes
Building
Story One
Level or Stories One
Schools
Elementary Schools Crowley
Middle Schools Crowley
High Schools Crowley
School District Crowley Isd
Others
Ownership Walter and Angela




