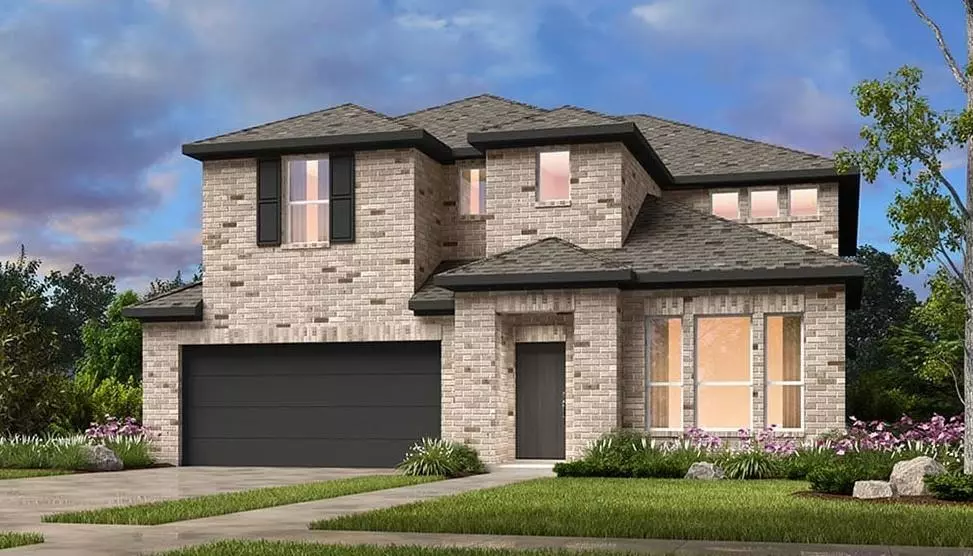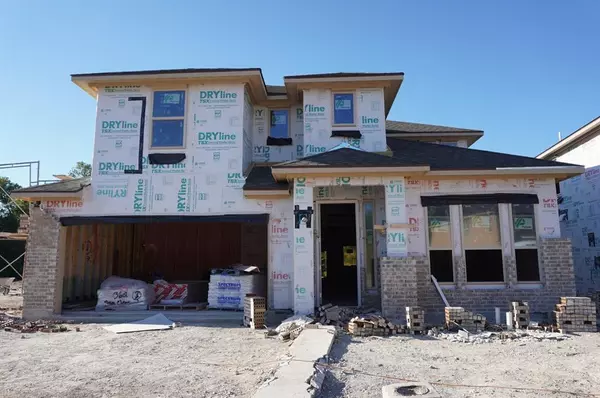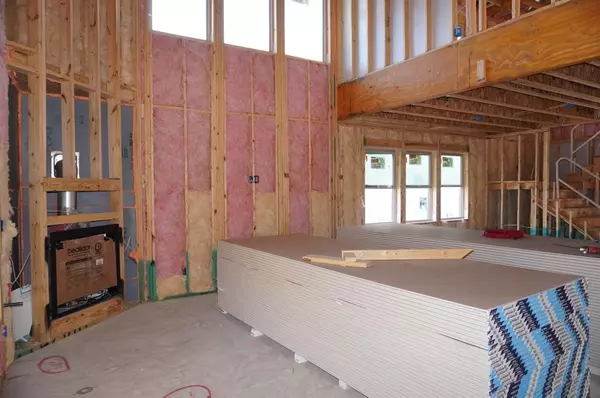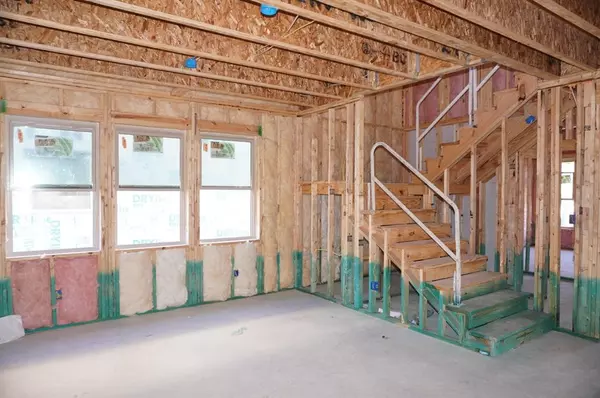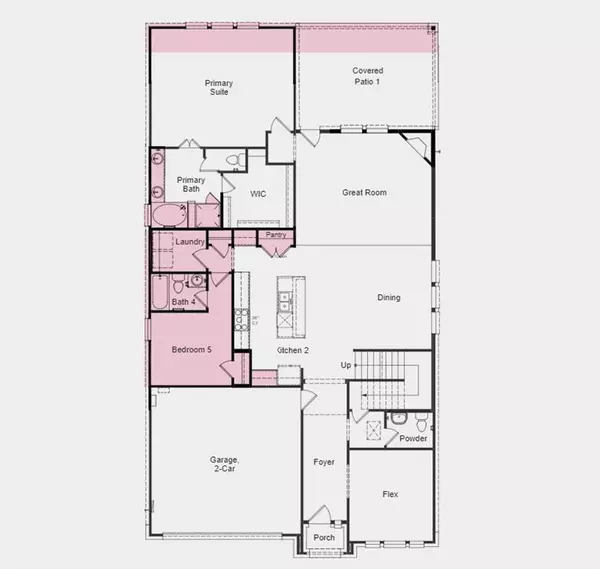
3601 San Clemente Drive Melissa, TX 75454
5 Beds
5 Baths
3,187 SqFt
UPDATED:
12/05/2024 04:50 PM
Key Details
Property Type Single Family Home
Sub Type Single Family Residence
Listing Status Pending
Purchase Type For Sale
Square Footage 3,187 sqft
Price per Sqft $190
Subdivision Stoneridge
MLS Listing ID 20739321
Style Traditional
Bedrooms 5
Full Baths 4
Half Baths 1
HOA Fees $500/ann
HOA Y/N Mandatory
Year Built 2024
Lot Size 5,898 Sqft
Acres 0.1354
Property Description
Location
State TX
County Collin
Direction From Dallas Parkway, Turn right onto W. Stonebrook Parkway for 4.3 miles. Turn right onto Witt Rd. Turn left onto E. Eldorado Parkway in 1.6 miles. Continue on Eldorado Parkway for 4.2 miles. Take a right on South Oak Dr. The model home will be on your left at 121 South Oak Drive, Oak Point 75068
Rooms
Dining Room 1
Interior
Interior Features High Speed Internet Available, Smart Home System, Sound System Wiring, Vaulted Ceiling(s)
Heating Central, Natural Gas
Cooling Central Air, Electric
Flooring Carpet, Ceramic Tile, Wood
Fireplaces Number 1
Fireplaces Type Electric, Gas Logs
Appliance Electric Oven, Gas Cooktop, Plumbed For Gas in Kitchen
Heat Source Central, Natural Gas
Laundry Electric Dryer Hookup, Utility Room, Washer Hookup
Exterior
Exterior Feature Covered Patio/Porch, Rain Gutters
Garage Spaces 2.0
Fence Wood
Utilities Available City Sewer, City Water, Community Mailbox, Sidewalk, Underground Utilities, Other
Roof Type Composition
Total Parking Spaces 2
Garage Yes
Building
Lot Description Adjacent to Greenbelt, Greenbelt, Landscaped, Many Trees, Sprinkler System, Subdivision
Story Two
Foundation Slab
Level or Stories Two
Structure Type Brick,Rock/Stone,Siding,Wood,Other
Schools
Elementary Schools Oak Point
Middle Schools Jerry Walker
High Schools Little Elm
School District Melissa Isd
Others
Restrictions Easement(s)
Ownership Taylor Morrison
Acceptable Financing Cash, Conventional, FHA, VA Loan
Listing Terms Cash, Conventional, FHA, VA Loan




