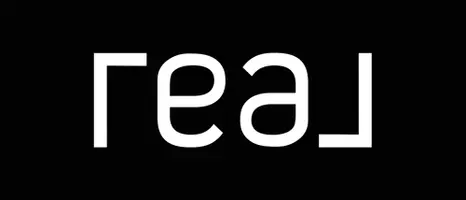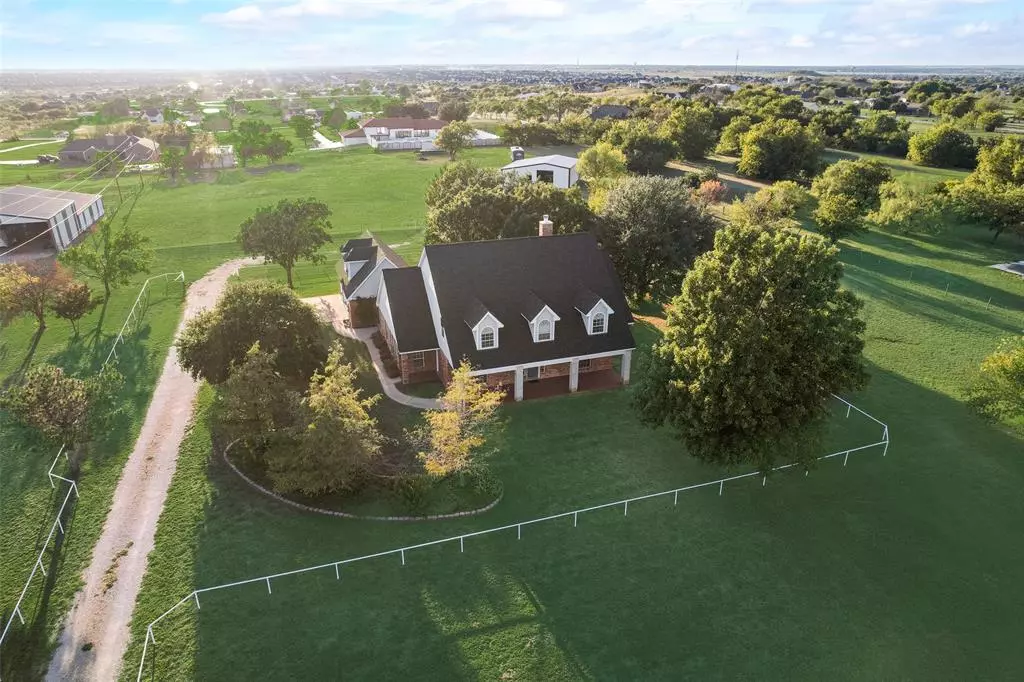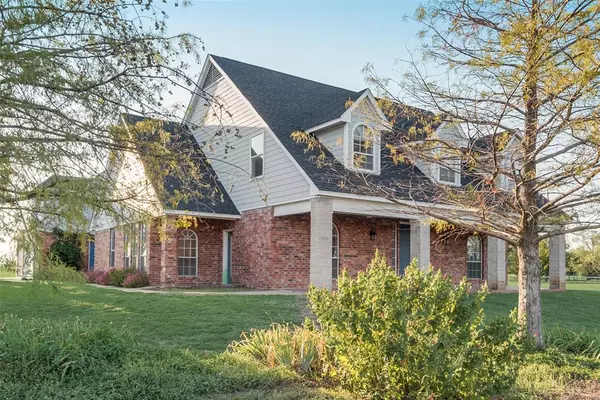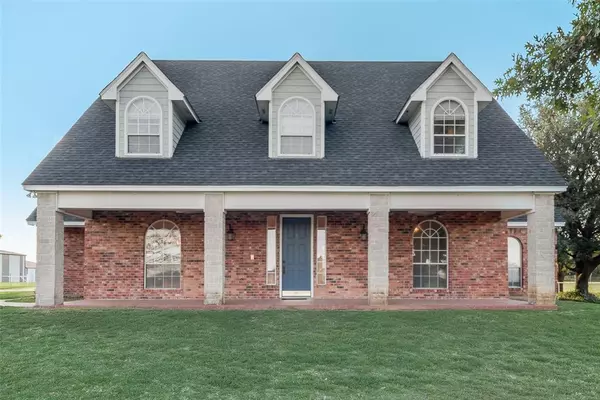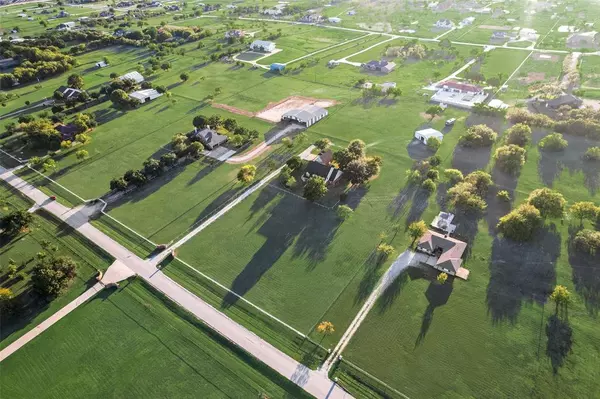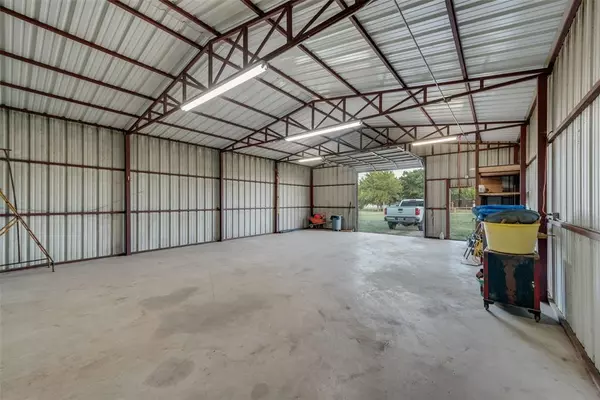2204 Virginia Lane Haslet, TX 76052
4 Beds
4 Baths
4,026 SqFt
UPDATED:
12/09/2024 04:45 PM
Key Details
Property Type Single Family Home
Sub Type Single Family Residence
Listing Status Pending
Purchase Type For Sale
Square Footage 4,026 sqft
Price per Sqft $247
Subdivision White Hugh Estates
MLS Listing ID 20735298
Style Craftsman,Modern Farmhouse,Southwestern
Bedrooms 4
Full Baths 3
Half Baths 1
HOA Y/N None
Year Built 1994
Annual Tax Amount $7,933
Lot Size 4.997 Acres
Acres 4.997
Lot Dimensions 725x300
Property Description
Location
State TX
County Tarrant
Direction Highway I-35 North, Exit Heritage Trace west, Harmon Road North, West Bonds Ranch, North Virginia Lane, Home on Left. Routing off Hwy 156 is much faster
Rooms
Dining Room 1
Interior
Interior Features Built-in Features, Central Vacuum, Decorative Lighting, Eat-in Kitchen, Kitchen Island, Natural Woodwork, Open Floorplan, Walk-In Closet(s)
Heating Central, Propane
Cooling Central Air, Electric
Flooring Carpet, Ceramic Tile, Combination, Luxury Vinyl Plank
Fireplaces Number 1
Fireplaces Type Gas Logs
Appliance Built-in Refrigerator, Dishwasher, Disposal, Electric Cooktop, Electric Oven, Gas Water Heater, Microwave, Trash Compactor
Heat Source Central, Propane
Laundry Electric Dryer Hookup, Utility Room, Full Size W/D Area, Washer Hookup
Exterior
Exterior Feature Covered Patio/Porch, Private Entrance, RV/Boat Parking, Stable/Barn
Garage Spaces 3.0
Fence Cross Fenced, Pipe
Utilities Available All Weather Road, Asphalt, City Water, Concrete, Electricity Available, Gravel/Rock, Propane, Septic, Underground Utilities
Roof Type Composition
Street Surface Gravel
Total Parking Spaces 3
Garage Yes
Building
Lot Description Acreage, Interior Lot, Leasehold, Pasture, Subdivision
Story Two
Foundation Slab
Level or Stories Two
Structure Type Brick,Concrete,Fiber Cement,Wood
Schools
Elementary Schools Haslet
Middle Schools Cw Worthington
High Schools Eaton
School District Northwest Isd
Others
Restrictions Agricultural,Animals,Deed,Development
Ownership See Tax
Acceptable Financing 1031 Exchange, Cash, Conventional, FHA, USDA Loan, VA Loan
Listing Terms 1031 Exchange, Cash, Conventional, FHA, USDA Loan, VA Loan
Special Listing Condition Aerial Photo, Agent Related to Owner, Deed Restrictions, Verify Rollback Tax, Verify Tax Exemptions


