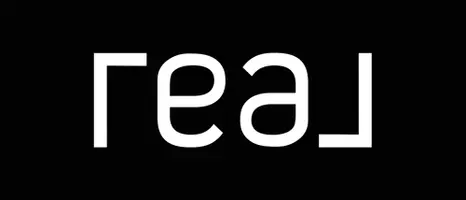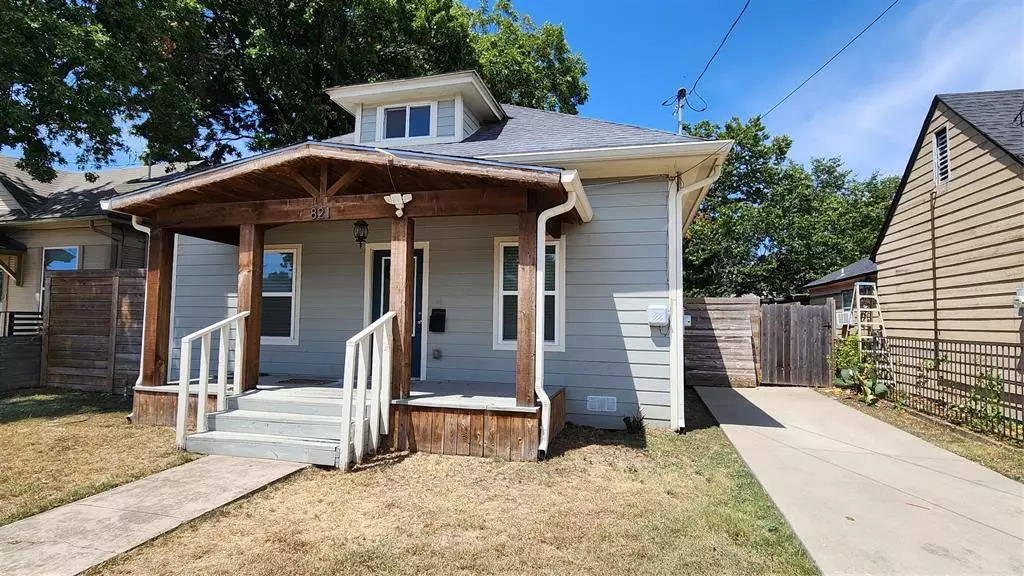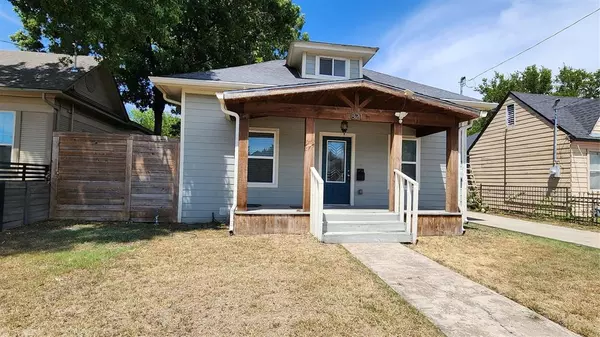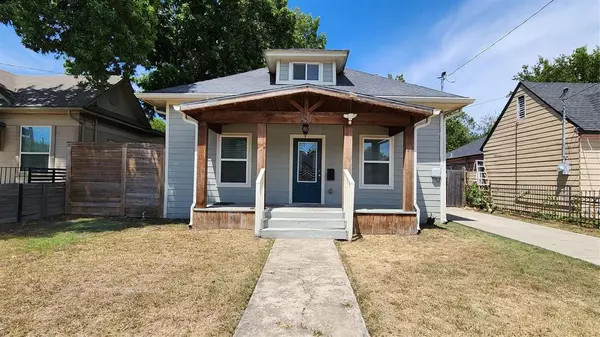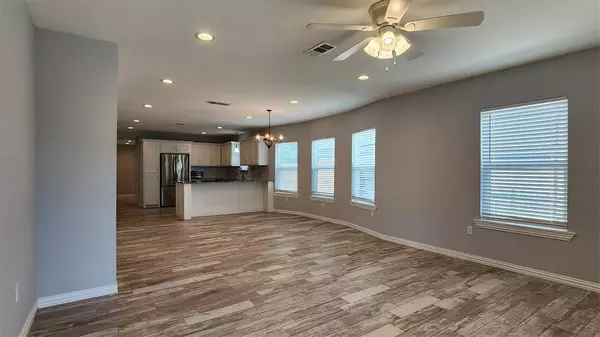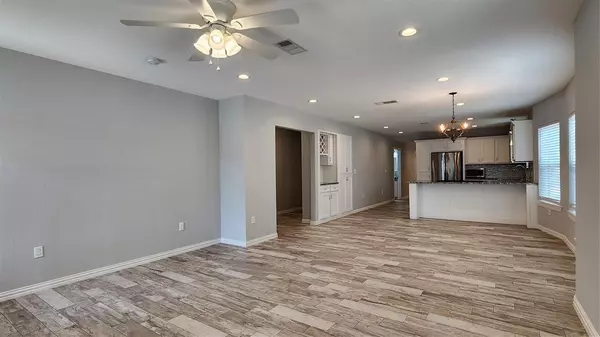
821 W 12th Street Dallas, TX 75208
3 Beds
3 Baths
2,192 SqFt
UPDATED:
12/20/2024 06:24 PM
Key Details
Property Type Single Family Home
Sub Type Single Family Residence
Listing Status Active
Purchase Type For Rent
Square Footage 2,192 sqft
Subdivision Dallas Land & Loan 03
MLS Listing ID 20707921
Style Craftsman
Bedrooms 3
Full Baths 2
Half Baths 1
HOA Y/N None
Year Built 1925
Lot Size 6,969 Sqft
Acres 0.16
Property Description
Large Living Space with Open Kitchen Floorplan. Multiple storage Closets throughout. Updated Cabinets and Counters in Kitchen with
SS Appliances including a Refrigerator. Primary Bedroom tucked away in the back with walk in closet, dual vanities in bathroom with
huge walk in shower. 2 spacious bedrooms upfront with full bath nearby. Big Upstairs Gameroom with endless possibilities. Rear
Parking available with sliding gate out back and covered parking. Set up a Showing Today
Location
State TX
County Dallas
Direction Not Available
Rooms
Dining Room 1
Interior
Heating Central
Cooling Central Air, Electric
Flooring Carpet, Ceramic Tile, Tile
Appliance Dishwasher, Disposal, Microwave, Refrigerator
Heat Source Central
Laundry Electric Dryer Hookup, Utility Room, Washer Hookup
Exterior
Carport Spaces 2
Utilities Available Cable Available, City Sewer
Total Parking Spaces 2
Garage No
Building
Story One and One Half
Level or Stories One and One Half
Structure Type Wood
Schools
Elementary Schools Rosemont
Middle Schools Greiner
High Schools Sunset
School District Dallas Isd
Others
Pets Allowed Yes, Cats OK, Dogs OK
Restrictions No Smoking,No Sublease
Ownership See Tax
Pets Allowed Yes, Cats OK, Dogs OK



