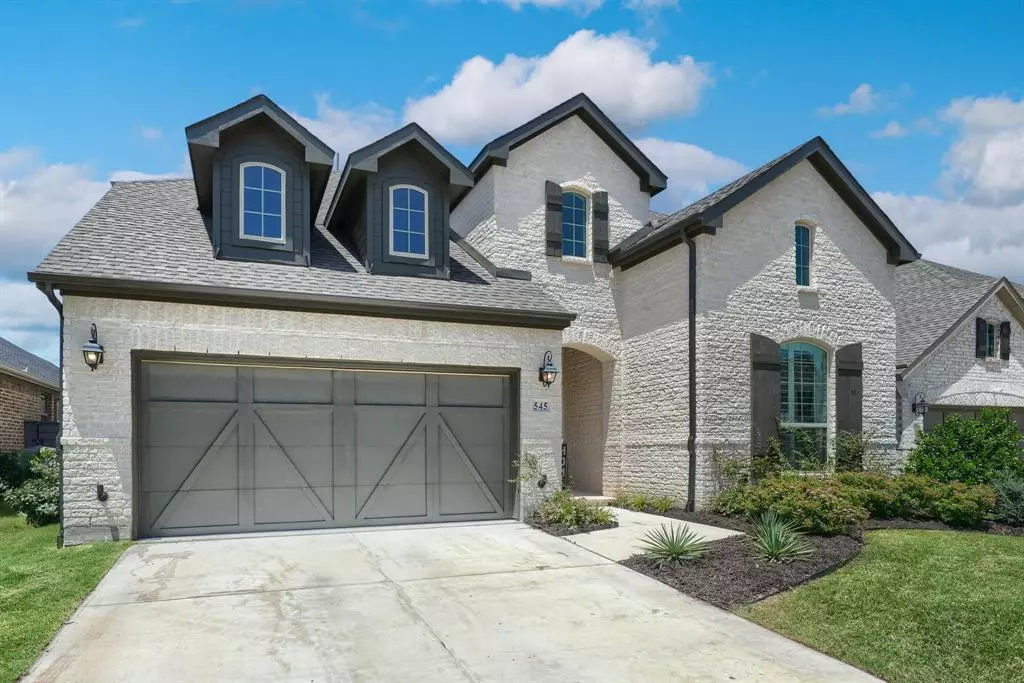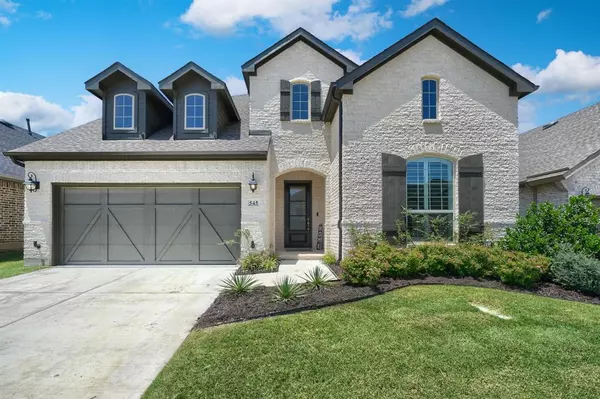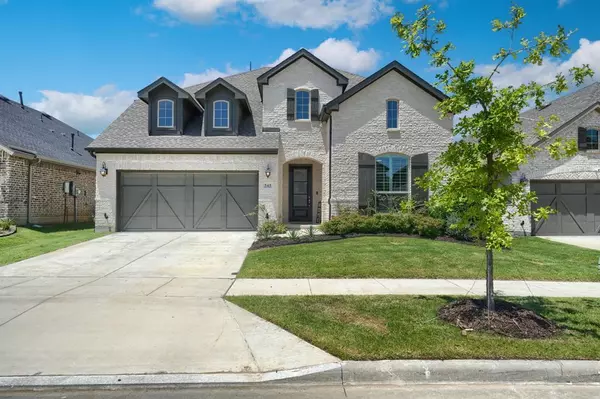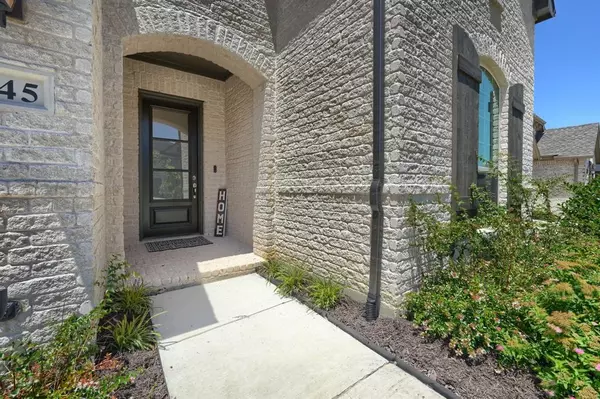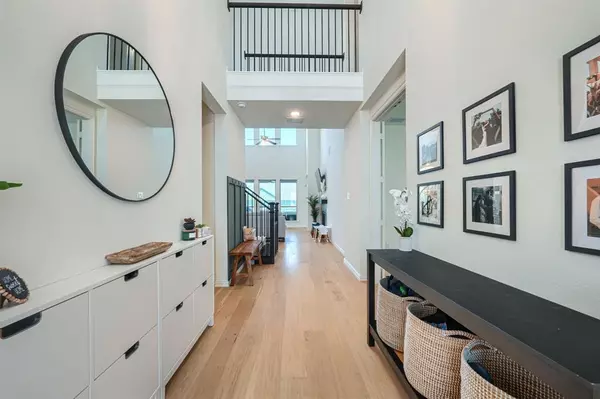
545 Oakmoss Street Little Elm, TX 76227
4 Beds
4 Baths
3,030 SqFt
UPDATED:
12/16/2024 05:31 PM
Key Details
Property Type Single Family Home
Sub Type Single Family Residence
Listing Status Active
Purchase Type For Sale
Square Footage 3,030 sqft
Price per Sqft $199
Subdivision Union Park Ph 5A
MLS Listing ID 20642407
Style Traditional
Bedrooms 4
Full Baths 3
Half Baths 1
HOA Fees $710
HOA Y/N Mandatory
Year Built 2023
Annual Tax Amount $2,889
Lot Size 5,880 Sqft
Acres 0.135
Property Description
Location
State TX
County Denton
Community Club House, Fishing, Fitness Center, Jogging Path/Bike Path, Playground, Pool, Sidewalks, Tennis Court(S)
Direction Take the tollway north to HWY 380- University Drive. Go west until you come to you Navo Road and turn right.
Rooms
Dining Room 1
Interior
Interior Features Cable TV Available, Eat-in Kitchen, High Speed Internet Available, Kitchen Island, Open Floorplan, Smart Home System, Sound System Wiring, Walk-In Closet(s)
Heating Central, ENERGY STAR Qualified Equipment
Cooling Ceiling Fan(s), Central Air, ENERGY STAR Qualified Equipment
Flooring Carpet, Ceramic Tile, Wood
Fireplaces Number 1
Fireplaces Type Gas, Living Room
Equipment None
Appliance Built-in Gas Range, Dishwasher, Disposal, Dryer, Microwave, Plumbed For Gas in Kitchen, Refrigerator, Tankless Water Heater, Washer
Heat Source Central, ENERGY STAR Qualified Equipment
Laundry Electric Dryer Hookup, Utility Room, Full Size W/D Area, Washer Hookup
Exterior
Exterior Feature Rain Gutters, Lighting, Private Yard
Garage Spaces 2.0
Fence Back Yard, Metal, Wood
Community Features Club House, Fishing, Fitness Center, Jogging Path/Bike Path, Playground, Pool, Sidewalks, Tennis Court(s)
Utilities Available Cable Available, City Sewer, City Water, Community Mailbox, Curbs, Electricity Connected, Natural Gas Available, Phone Available, Sidewalk
Roof Type Composition
Total Parking Spaces 2
Garage Yes
Building
Lot Description Interior Lot, Landscaped, Sprinkler System
Story Two
Foundation Slab
Level or Stories Two
Schools
Elementary Schools Union Park
Middle Schools Navo
High Schools Ray Braswell
School District Denton Isd
Others
Ownership See tax
Acceptable Financing Cash, Conventional, FHA, VA Loan
Listing Terms Cash, Conventional, FHA, VA Loan
Special Listing Condition Aerial Photo, Survey Available, Utility Easement




